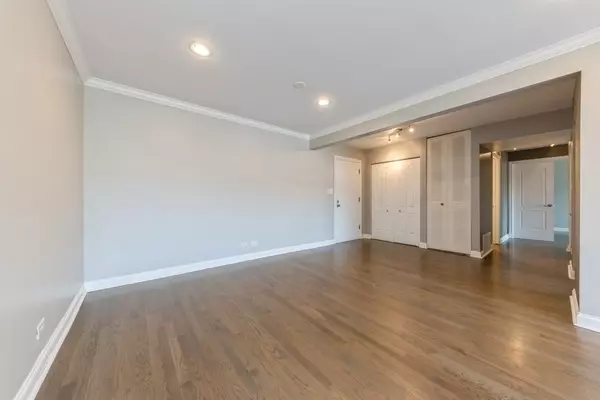$172,500
$179,900
4.1%For more information regarding the value of a property, please contact us for a free consultation.
2 Beds
2 Baths
1,200 SqFt
SOLD DATE : 10/28/2021
Key Details
Sold Price $172,500
Property Type Condo
Sub Type Condo
Listing Status Sold
Purchase Type For Sale
Square Footage 1,200 sqft
Price per Sqft $143
Subdivision Lakeside Villas
MLS Listing ID 11182738
Sold Date 10/28/21
Bedrooms 2
Full Baths 2
HOA Fees $336/mo
Rental Info No
Year Built 1982
Annual Tax Amount $2,618
Tax Year 2019
Lot Dimensions COMMON
Property Description
One of Lakeside's finest! You will fall in love the minute you walk through the door to your open and spacious floor plan. New hardwood flooring throughout. Your all new, galley style kitchen(2020) comes with grey cabinetry, quarts countertops, hardwood floors, glass backsplash, designer light fixture, SS and white appliances, new sink and faucet as well as an eating are for your table. You will find sliding glass doors to your private balcony from your spacious living room, which comes with hardwood floors and can lighting. Your dining room is open to your living room and comes with hardwood floors and can lighting. Down the hall you will find both bedrooms and hall bathroom and private master bathroom. Both bathrooms have been updated to include, ceramic tile floor and tub surround with glass accent, new expresso vanities and cabinet, new sinks, faucets and designer light fixtures. Enjoy your luxurious walk in closet in your primary bedroom with built in organizer as well as built in organizers in your 2nd bedroom. Everything has been done for you here, just move in and enjoy! You have the pond and walking path right outside the front entrance and the pool in conveniently located behind the building. Condo Association is installing brand new carpet and painting. Ideally located, closed to shopping, restaurants and highways. Storage locker included. A Must See! Make your appointment today!
Location
State IL
County Cook
Area Mount Prospect
Rooms
Basement None
Interior
Interior Features Hardwood Floors
Heating Electric
Cooling Central Air
Equipment CO Detectors, Ceiling Fan(s)
Fireplace N
Appliance Range, Microwave, Dishwasher, Refrigerator
Laundry Common Area
Exterior
Exterior Feature Balcony, In Ground Pool
Amenities Available Bike Room/Bike Trails, Coin Laundry, Elevator(s), Storage, Pool, Tennis Court(s)
Roof Type Other
Building
Story 4
Sewer Public Sewer
Water Lake Michigan
New Construction false
Schools
Elementary Schools Brentwood Elementary School
Middle Schools Friendship Junior High School
High Schools Prospect High School
School District 59 , 59, 214
Others
HOA Fee Include Water,Parking,Insurance,Pool,Exterior Maintenance,Lawn Care,Scavenger,Snow Removal
Ownership Condo
Special Listing Condition None
Pets Allowed Cats OK, Dogs OK
Read Less Info
Want to know what your home might be worth? Contact us for a FREE valuation!

Our team is ready to help you sell your home for the highest possible price ASAP

© 2024 Listings courtesy of MRED as distributed by MLS GRID. All Rights Reserved.
Bought with John Youkhana • 1 Price Real Estate Corporation
GET MORE INFORMATION
REALTOR®






