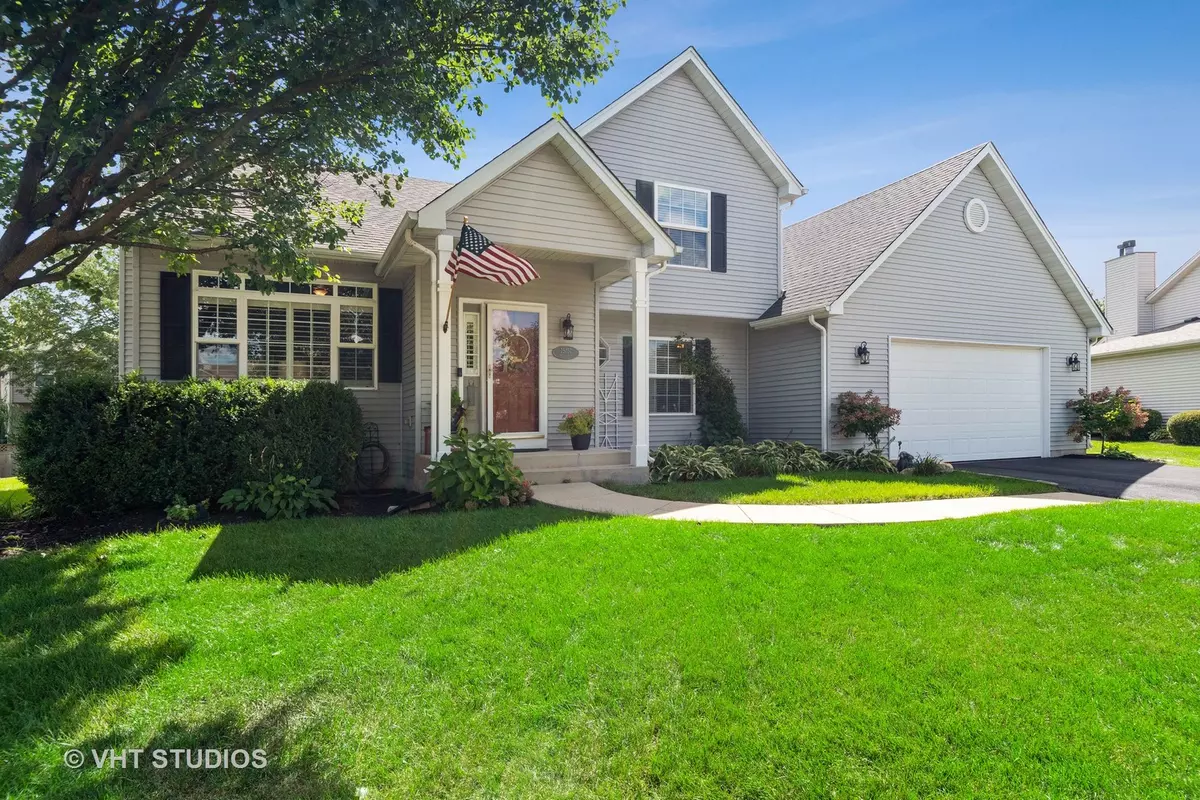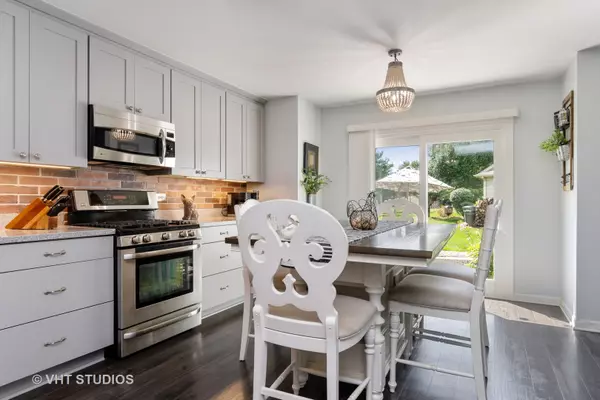$375,100
$359,000
4.5%For more information regarding the value of a property, please contact us for a free consultation.
4 Beds
3.5 Baths
2,100 SqFt
SOLD DATE : 10/25/2021
Key Details
Sold Price $375,100
Property Type Single Family Home
Sub Type Detached Single
Listing Status Sold
Purchase Type For Sale
Square Footage 2,100 sqft
Price per Sqft $178
Subdivision Harvest Glen
MLS Listing ID 11210007
Sold Date 10/25/21
Style Contemporary
Bedrooms 4
Full Baths 3
Half Baths 1
HOA Fees $16/ann
Year Built 2000
Annual Tax Amount $7,335
Tax Year 2020
Lot Size 7,405 Sqft
Lot Dimensions 60 X 121 X 158 X 132
Property Description
Multiple Offers Received. Best & Final by 5:00pm Sunday 9/12/21. THE HOME YOU HAVE BEEN DREAMING OF...The perfect location with an open floor plan updated with the latest styles. This charming 2 story in the sought-after Harvest Glen subdivision is immaculate and the attention to detail is endless. You are welcomed by the gleaming NEW LUXURY VINYL FLOORING OF THE FOYER which opens up to the enormous Great Room with soaring vaulted ceilings, a stunning fireplace, NEWER CARPET, classic CUSTOM PLANTATION SHUTTERS on the front windows. The dining area provides for endless entertaining. The gorgeous gourmet eat-in kitchen features an abundance of FLOOR TO CEILING SOFT CLOSE CABINETS, TONS OF CORIAN COUNTER space, BRAND NEW LG REFRIGATOR, NEW LUXURY VINYL FLOORING, striking NEW BRICK BACKSPLASH, BRAND NEW FULL VIEW SLIDING GLASS DOOR, SS appliances, and a peninsula for additional seating. The large elegant 1st Floor Master Suite is flooded with natural light and features an inviting spa-like Master Bath with BRAND NEW VINYL FLOORING, NEW MARBLE COUNTER /CHROME FAUCET, whirlpool tub with NEW TILE SURROUND, and separate shower. The main floor generous HALF BATH just updated with NEW MARBLE COUNTER/BRUSHED NICKEL FAUCET, and NEW LUXURY VINYL FLOORING. The Laundry Room has a BRAND-NEW LG WASHER & DRYER, UPDATED VINYL FLOORING and an adorable NEW FARM STYLE UTILITY SINK. The upstairs hallway features NEWER CARPETED loft with the 2nd and 3rd large Bedrooms including generous closets and UPDATED FLOORING. The Full Hall Bath features NEW LUXURY VINYL FLOORING and NEW CORIAN COUNTER/FAUCET. The Finished Basement is special with a large 4th BR/Guest Room/Craft Room/Office (you choose), an adjacent Full Bath, a Recreation Area, Family Room, and an enormous finished crawl space for additional storage. Step out of the kitchen onto a beautiful custom paver brick patio and professionally landscaped yard. It's your own private paradise. Home includes through-out NEW LIGHT FIXTURES, CUSTOM BLINDS, WHITE TRIM AND DOORS, and PAINTED WITH THE LATEST TREND COLORS. Roof 2017, Furnace 2017, Invisible Fence, April Aire Humidifier 2020, New Asphalt Driveway 2020. Award winning Plainfield schools, quiet street, walking distance to many parks. YOUR DREAM HAS COME TRUE. Come by and see for yourself.
Location
State IL
County Will
Area Plainfield
Rooms
Basement Partial
Interior
Interior Features Vaulted/Cathedral Ceilings, Hardwood Floors, First Floor Bedroom, First Floor Laundry, First Floor Full Bath, Open Floorplan, Drapes/Blinds
Heating Natural Gas, Forced Air
Cooling Central Air
Fireplaces Number 1
Fireplaces Type Wood Burning, Gas Starter
Equipment Humidifier, CO Detectors, Ceiling Fan(s), Sump Pump
Fireplace Y
Appliance Range, Microwave, Dishwasher, Refrigerator, Washer, Dryer, Disposal, Stainless Steel Appliance(s)
Laundry Sink
Exterior
Exterior Feature Patio, Storms/Screens, Invisible Fence
Parking Features Attached
Garage Spaces 2.0
Community Features Park, Curbs, Sidewalks, Street Lights, Street Paved
Roof Type Asphalt
Building
Sewer Public Sewer, Sewer-Storm
Water Lake Michigan
New Construction false
Schools
Elementary Schools Walkers Grove Elementary School
Middle Schools Ira Jones Middle School
High Schools Plainfield North High School
School District 202 , 202, 202
Others
HOA Fee Include None
Ownership Fee Simple
Special Listing Condition None
Read Less Info
Want to know what your home might be worth? Contact us for a FREE valuation!

Our team is ready to help you sell your home for the highest possible price ASAP

© 2024 Listings courtesy of MRED as distributed by MLS GRID. All Rights Reserved.
Bought with Serghei Salcutan • Redstart Inc.
GET MORE INFORMATION
REALTOR®






