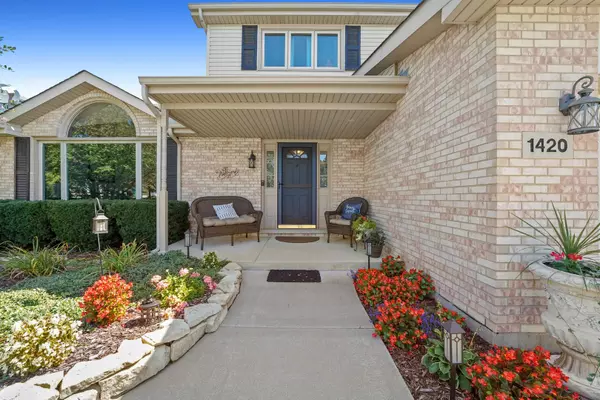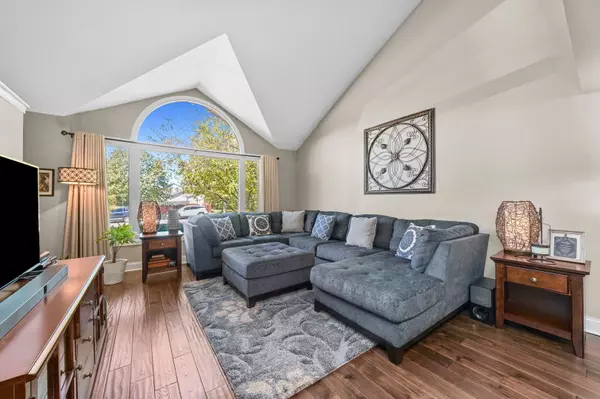$340,000
$329,900
3.1%For more information regarding the value of a property, please contact us for a free consultation.
4 Beds
2.5 Baths
2,500 SqFt
SOLD DATE : 10/27/2021
Key Details
Sold Price $340,000
Property Type Single Family Home
Sub Type Detached Single
Listing Status Sold
Purchase Type For Sale
Square Footage 2,500 sqft
Price per Sqft $136
Subdivision Riverbrook Estates
MLS Listing ID 11214920
Sold Date 10/27/21
Bedrooms 4
Full Baths 2
Half Baths 1
HOA Fees $23/qua
Year Built 1994
Annual Tax Amount $7,250
Tax Year 2020
Lot Size 8,276 Sqft
Lot Dimensions 70X121X68X123
Property Description
This is the one! Welcome to this sophisticated and extremely clean property located in sought after Riverbrook Estates. Warm and dark hardwood flooring throughout - the elegant staircase is the home's centerpiece and leads you to four spacious bedrooms upstairs including a Master Suite with soaring vaulted ceilings. The main level has a perfect blend of separation between spaces and enough openness to really enjoy the flow. The living room features vaulted ceilings and connects right into the formal dining room. Bright eat-in kitchen includes peninsula breakfast bar, all stainless steel appliances, ample counter space, under cabinet lighting, and sliding glass doors that lead out to the mammoth 2 tier deck! The family room boasts a beautiful fireplace perfect for the approaching Holidays! The home includes newer 6 panel doors, substantial white baseboard throughout, Large concrete patio, professional landscaping, and gorgeous neutral paint colors and decor. The outdoor space and serene setting is amazing...an entertainers dream! Very close to parks, gyms, restaurants, shopping, interstate access...Beautiful home in an amazing location!
Location
State IL
County Will
Area Plainfield
Rooms
Basement Full
Interior
Interior Features Vaulted/Cathedral Ceilings, Hardwood Floors, First Floor Laundry
Heating Natural Gas
Cooling Central Air
Fireplaces Number 1
Equipment Water-Softener Owned, CO Detectors, Ceiling Fan(s), Sump Pump, Radon Mitigation System
Fireplace Y
Appliance Range, Microwave, Dishwasher, Refrigerator, Stainless Steel Appliance(s)
Exterior
Exterior Feature Deck, Patio, Porch, Storms/Screens
Parking Features Attached
Garage Spaces 2.0
Community Features Park, Lake, Curbs, Sidewalks, Street Lights, Street Paved
Roof Type Asphalt
Building
Lot Description Landscaped, Pond(s)
Sewer Public Sewer
Water Public
New Construction false
Schools
School District 30 , 30, 204
Others
HOA Fee Include None
Ownership Fee Simple w/ HO Assn.
Special Listing Condition None
Read Less Info
Want to know what your home might be worth? Contact us for a FREE valuation!

Our team is ready to help you sell your home for the highest possible price ASAP

© 2024 Listings courtesy of MRED as distributed by MLS GRID. All Rights Reserved.
Bought with Karen Flores • Luna Realty Group
GET MORE INFORMATION
REALTOR®






