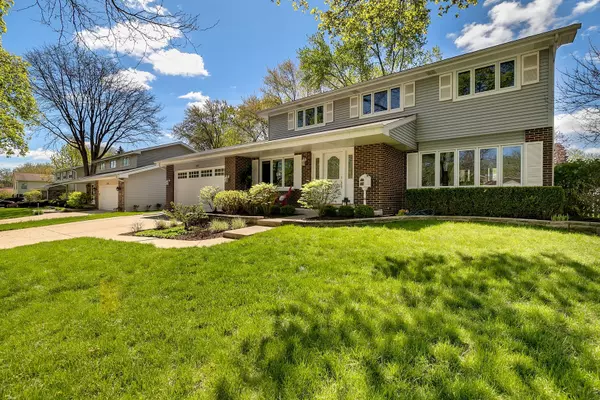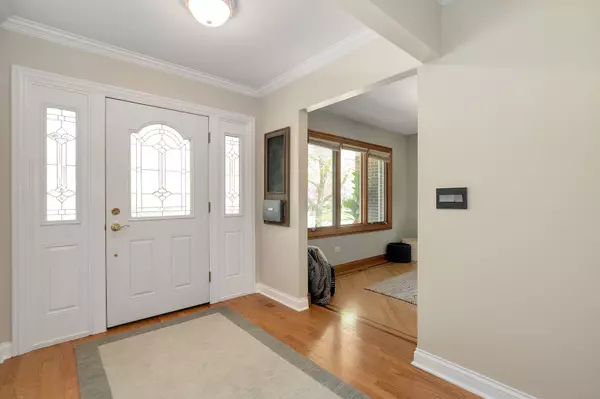$517,000
$525,000
1.5%For more information regarding the value of a property, please contact us for a free consultation.
4 Beds
2.5 Baths
2,183 SqFt
SOLD DATE : 08/10/2020
Key Details
Sold Price $517,000
Property Type Single Family Home
Sub Type Detached Single
Listing Status Sold
Purchase Type For Sale
Square Footage 2,183 sqft
Price per Sqft $236
Subdivision Regency Estates
MLS Listing ID 10768604
Sold Date 08/10/20
Style Colonial
Bedrooms 4
Full Baths 2
Half Baths 1
Year Built 1970
Annual Tax Amount $11,006
Tax Year 2019
Lot Size 10,062 Sqft
Lot Dimensions 80X125
Property Description
Lovely Libertyville two-story in the quiet, established, tree-lined neighborhood of Regency Estates. Exquisitely updated Loab home with classic front porch and enlarged tandem 3.5-car heated garage. Craftsmanship on display, replete with gleaming hardwood floors upstairs and down, crown molding, solid wood doors and trim, contemporary colors and decor, elegantly appointed fixtures and finishes throughout. Gourmet kitchen boasts granite counters and island, stainless steel appliances, quality cabinetry, and eating area by bay windows. Flowing floor plan includes dining room with inlays in the hardwood floor, expansive living room with inlays and panoramic picture windows welcoming natural light and tranquil views of the front yard. Family room features brick fireplace with woodstove insert and sliders leading to spacious patio and big backyard - private, fenced, and landscaped. Four generous upstairs bedrooms, including a primary bedroom with private en suite bath and walk-in closet. Fully-finished basement boasts huge rec room, canned lighting, ginormous laundry room with utility sink, and additional storage area. Close to schools, parks, trails, Metra, downtown shops and restaurants, library, farmers market and local festivals. Close to Libertyville's award-winning schools! This A+ slice of the American dream is going fast! Grab it while you can!
Location
State IL
County Lake
Area Green Oaks / Libertyville
Rooms
Basement Full
Interior
Interior Features Hardwood Floors, Built-in Features, Walk-In Closet(s)
Heating Natural Gas, Forced Air
Cooling Central Air
Fireplaces Number 1
Fireplaces Type Wood Burning, Includes Accessories
Equipment Humidifier, Water-Softener Owned, TV-Cable, TV Antenna, CO Detectors, Ceiling Fan(s), Fan-Attic Exhaust, Sump Pump, Air Purifier
Fireplace Y
Appliance Range, Microwave, Dishwasher, Refrigerator, Washer, Dryer, Disposal
Laundry Gas Dryer Hookup
Exterior
Exterior Feature Storms/Screens
Parking Features Attached
Garage Spaces 4.0
Community Features Park, Tennis Court(s)
Building
Lot Description Fenced Yard, River Front
Sewer Public Sewer
Water Public
New Construction false
Schools
Elementary Schools Copeland Manor Elementary School
Middle Schools Highland Middle School
High Schools Libertyville High School
School District 70 , 70, 128
Others
HOA Fee Include None
Ownership Fee Simple
Special Listing Condition None
Read Less Info
Want to know what your home might be worth? Contact us for a FREE valuation!

Our team is ready to help you sell your home for the highest possible price ASAP

© 2024 Listings courtesy of MRED as distributed by MLS GRID. All Rights Reserved.
Bought with David Zwarycz • Berkshire Hathaway HomeServices Chicago
GET MORE INFORMATION
REALTOR®






