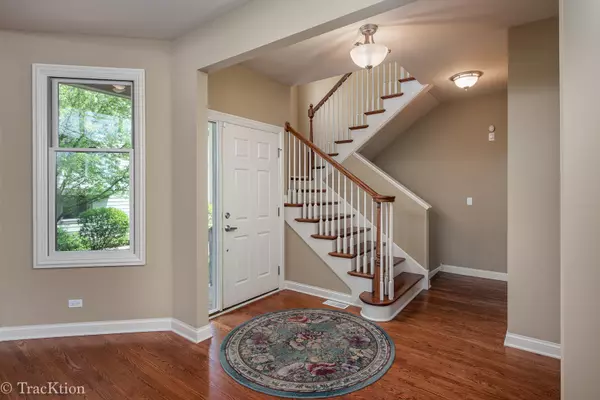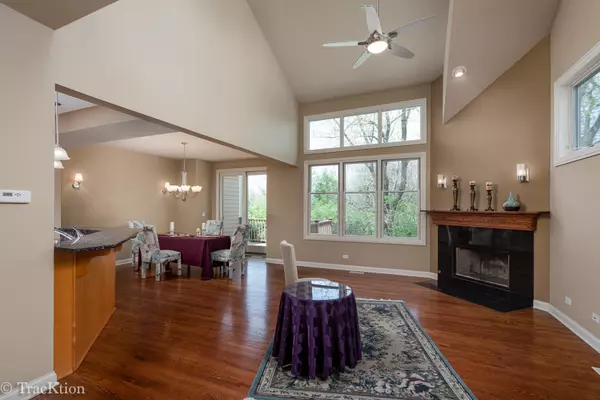$344,900
$364,900
5.5%For more information regarding the value of a property, please contact us for a free consultation.
2 Beds
3.5 Baths
2,130 SqFt
SOLD DATE : 11/06/2020
Key Details
Sold Price $344,900
Property Type Single Family Home
Sub Type 1/2 Duplex
Listing Status Sold
Purchase Type For Sale
Square Footage 2,130 sqft
Price per Sqft $161
Subdivision Lakelands Club
MLS Listing ID 10751766
Sold Date 11/06/20
Bedrooms 2
Full Baths 3
Half Baths 1
HOA Fees $428/qua
Rental Info Yes
Year Built 2006
Annual Tax Amount $10,438
Tax Year 2019
Lot Dimensions 56 X 28
Property Description
Looking to live in a fantastic community? This may be the community for you! Amazing unit with Volume ceilings, space on 3 different floors, 2 fireplaces, wonderful views out every window of this home! 2 large bedrooms with a large loft, large walk in closets. Kitchen has many cabinets and lots of counter top space and is open to the rest of the home! Love having that open floor plan is so nice for family and entertaining friends. Finished English style basement with full bath and wet bar and new extra refrigerator. New roof on home and newly painted. New 5 burner cooktop, Granite counters in Kitchen. All carpets and entire home has been professionally cleaned, including furnace, A/C and house furnace ducts. Great neighborhood location backing up to a serene creek which can be viewed off of the trex deck. This home is move in ready!
Location
State IL
County Will
Area Plainfield
Rooms
Basement Full
Interior
Interior Features Vaulted/Cathedral Ceilings, Bar-Wet, Hardwood Floors, Second Floor Laundry, Laundry Hook-Up in Unit, Storage, Walk-In Closet(s)
Heating Natural Gas, Forced Air, Indv Controls, Zoned
Cooling Central Air, Zoned
Fireplaces Number 2
Fireplaces Type Double Sided, Electric, Gas Log, Gas Starter
Equipment Humidifier, CO Detectors, Ceiling Fan(s), Sump Pump
Fireplace Y
Appliance Double Oven, Microwave, Dishwasher, Refrigerator, Disposal, Stainless Steel Appliance(s), Wine Refrigerator, Cooktop
Laundry Gas Dryer Hookup, In Unit, Sink
Exterior
Exterior Feature Deck, Storms/Screens, End Unit
Parking Features Attached
Garage Spaces 2.5
Amenities Available Exercise Room, Pool
Roof Type Asphalt
Building
Lot Description Landscaped, Stream(s), Mature Trees
Story 2
Sewer Public Sewer, Sewer-Storm
Water Public
New Construction false
Schools
Elementary Schools Liberty Elementary School
Middle Schools John F Kennedy Middle School
High Schools Plainfield East High School
School District 202 , 202, 202
Others
HOA Fee Include Insurance,Clubhouse,Exercise Facilities,Pool,Exterior Maintenance,Lawn Care,Snow Removal,Lake Rights
Ownership Fee Simple w/ HO Assn.
Special Listing Condition REO/Lender Owned
Pets Allowed Cats OK, Dogs OK
Read Less Info
Want to know what your home might be worth? Contact us for a FREE valuation!

Our team is ready to help you sell your home for the highest possible price ASAP

© 2024 Listings courtesy of MRED as distributed by MLS GRID. All Rights Reserved.
Bought with Meredith Patchett • Baird & Warner
GET MORE INFORMATION
REALTOR®






