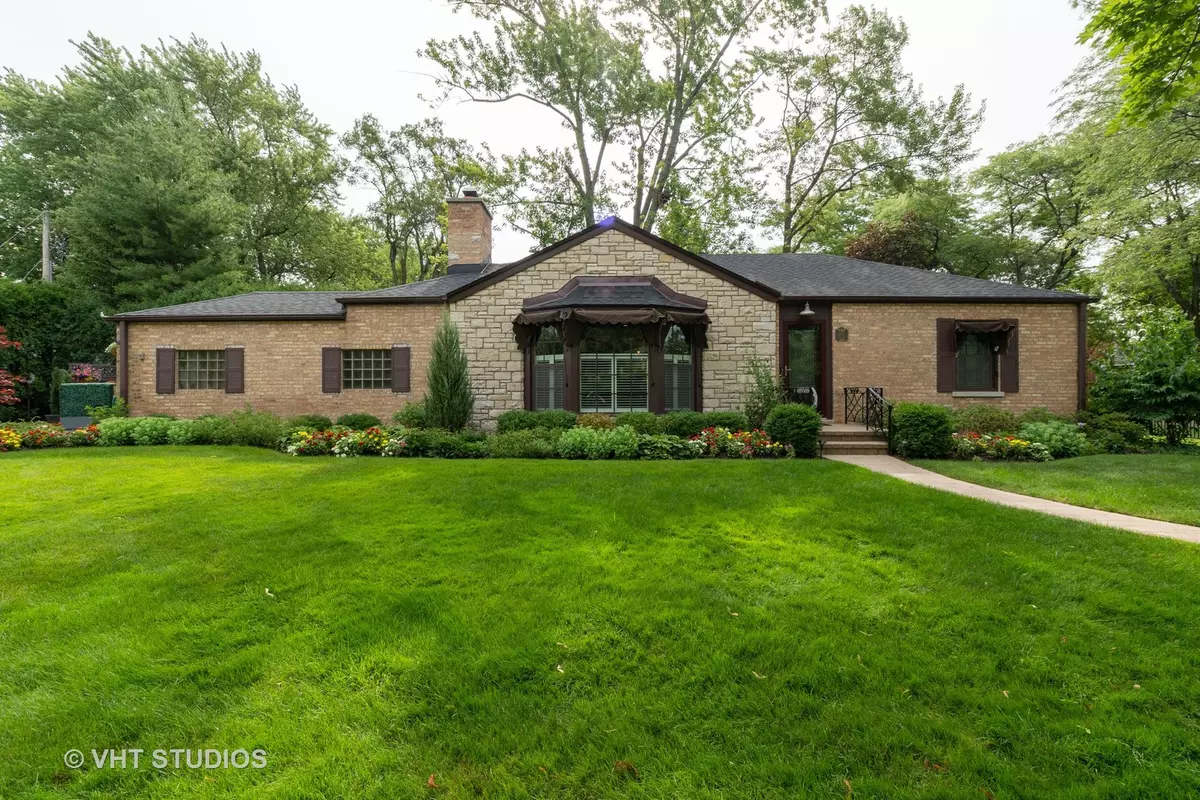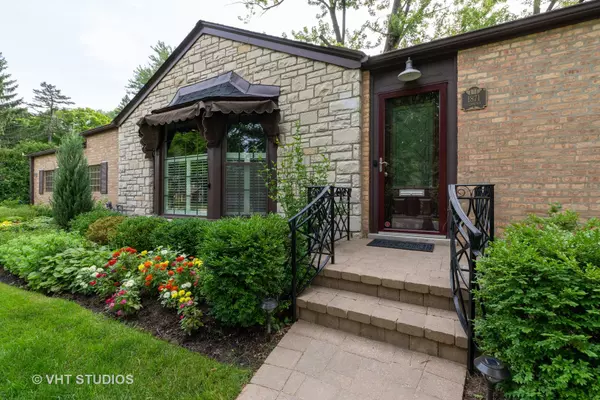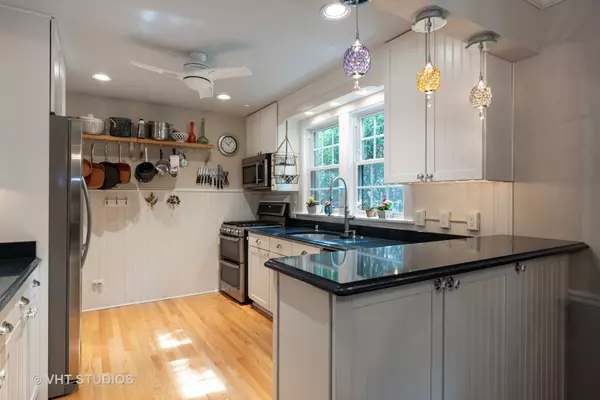$408,000
$425,000
4.0%For more information regarding the value of a property, please contact us for a free consultation.
2 Beds
2 Baths
1,463 SqFt
SOLD DATE : 09/01/2020
Key Details
Sold Price $408,000
Property Type Single Family Home
Sub Type Detached Single
Listing Status Sold
Purchase Type For Sale
Square Footage 1,463 sqft
Price per Sqft $278
Subdivision Sunset Park
MLS Listing ID 10784474
Sold Date 09/01/20
Style Ranch
Bedrooms 2
Full Baths 2
Year Built 1947
Annual Tax Amount $7,868
Tax Year 2019
Lot Size 7,496 Sqft
Lot Dimensions 7497
Property Description
Simply stunning Sunset Park ranch - beautifully updated and meticulously maintained with pride and pure love of ownership. Designer kitchen features white cabinetry, quartz counters, all stainless steel appliances, under cabinet lighting, professional chef pot rack, and breakfast bar peninsula with pendant lighting open to the lovely formal dining room. Inviting and generously sized living room features an oversized floor to ceiling bay window w/ plantation shutters, exquisite white built-in custom cabinetry & book shelves with display lighting all surrounding the stately gas fireplace with marble surround & wood mantle, crown molding, and recessed lighting. Sunny and charming family room features two walls of windows, planked ceiling and overlooks the gorgeous outdoor paver piazza. The generously sized bedrooms both boast hardwood flooring and organized closets. Two exquisitely appointed full baths - one featuring a glass enclosed shower and elegant vanity, the second features a heated porcelain tile floor, whirlpool tub with white subway tile surround, extra heater and built-in tv for the ultimate spa experience. The full partially finished basement has a terrific recreation room, oversized walk-in storage closet, large utility/work room and a spacious & bright laundry room. Additional upgrades & features include a newer roof, underground sprinkler system, newer windows throughout, brand new driveway, attached garage with epoxy floor, newer Washer & Dryer, fenced yard and extensive professional landscaping by Chalet. Not to be missed, this amazing ranch is move-in ready and will impress even the most discerning buyer!
Location
State IL
County Lake
Area Highland Park
Rooms
Basement Full
Interior
Interior Features Hardwood Floors, Heated Floors, First Floor Bedroom, First Floor Full Bath, Built-in Features, Walk-In Closet(s)
Heating Natural Gas, Forced Air
Cooling Central Air
Fireplaces Number 1
Fireplaces Type Gas Log
Equipment Humidifier, Security System, Ceiling Fan(s), Sump Pump, Sprinkler-Lawn
Fireplace Y
Appliance Double Oven, Range, Microwave, Dishwasher, Refrigerator, Washer, Dryer, Disposal, Stainless Steel Appliance(s)
Exterior
Exterior Feature Brick Paver Patio
Parking Features Attached
Garage Spaces 1.0
Community Features Park, Tennis Court(s), Curbs, Sidewalks, Street Lights, Street Paved
Roof Type Asphalt
Building
Lot Description Corner Lot, Fenced Yard, Landscaped
Sewer Public Sewer
Water Lake Michigan
New Construction false
Schools
Elementary Schools Indian Trail Elementary School
Middle Schools Edgewood Middle School
High Schools Highland Park High School
School District 112 , 112, 113
Others
HOA Fee Include None
Ownership Fee Simple
Special Listing Condition Exclusions-Call List Office, List Broker Must Accompany
Read Less Info
Want to know what your home might be worth? Contact us for a FREE valuation!

Our team is ready to help you sell your home for the highest possible price ASAP

© 2024 Listings courtesy of MRED as distributed by MLS GRID. All Rights Reserved.
Bought with Debbie Scully • @properties
GET MORE INFORMATION

REALTOR®






