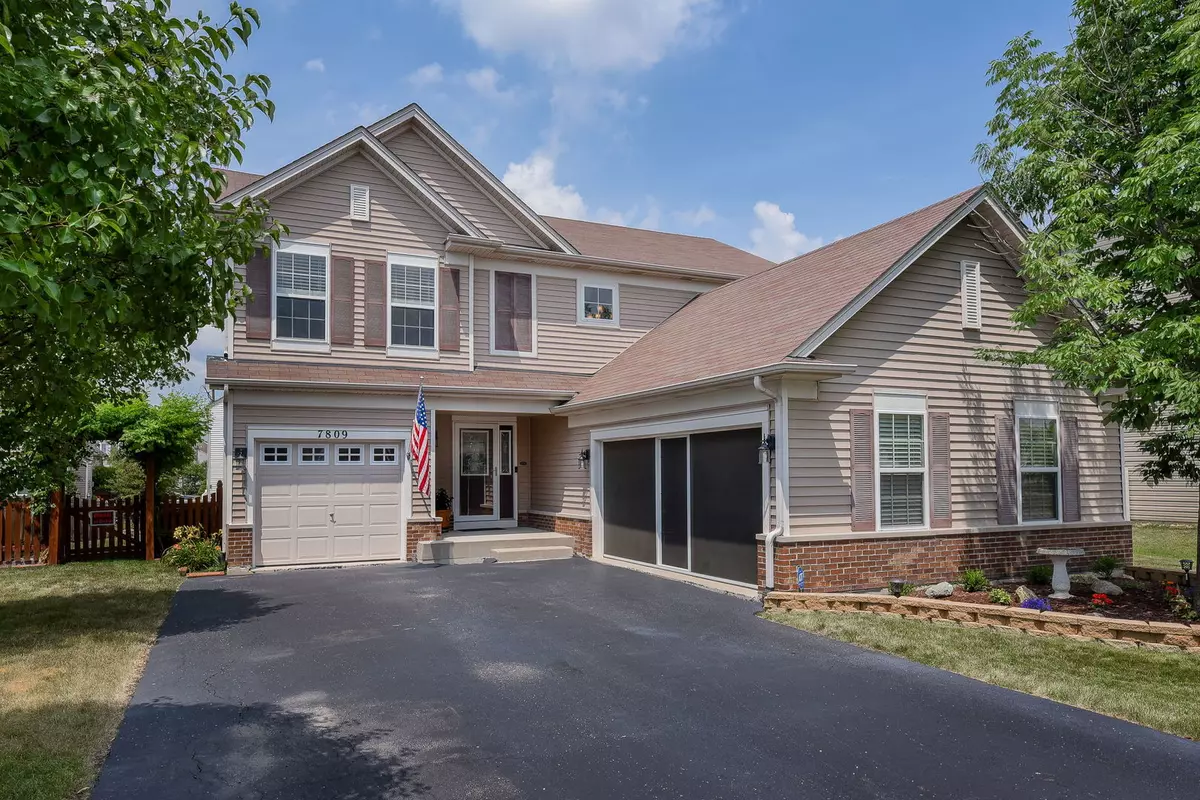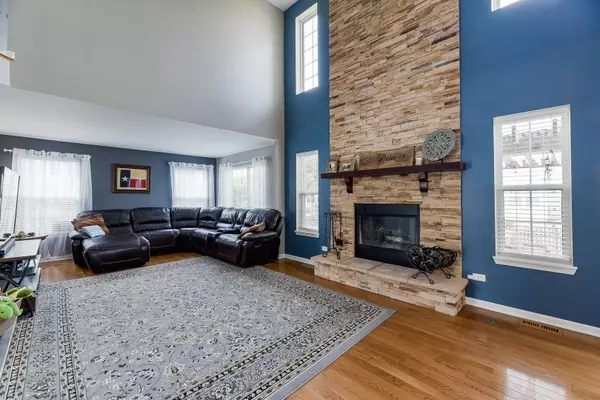$291,000
$289,900
0.4%For more information regarding the value of a property, please contact us for a free consultation.
3 Beds
2.5 Baths
2,100 SqFt
SOLD DATE : 09/11/2020
Key Details
Sold Price $291,000
Property Type Single Family Home
Sub Type Detached Single
Listing Status Sold
Purchase Type For Sale
Square Footage 2,100 sqft
Price per Sqft $138
Subdivision Clublands
MLS Listing ID 10786456
Sold Date 09/11/20
Style Traditional
Bedrooms 3
Full Baths 2
Half Baths 1
HOA Fees $53/mo
Year Built 2005
Annual Tax Amount $6,527
Tax Year 2019
Lot Size 8,054 Sqft
Lot Dimensions 64X131X64X122
Property Description
So many updates! This 3 bedroom two and half bath home has been meticulously maintained. Fresh and clean white cabinets with NEW granite, stainless steel appliances, bar seating, plus HUGE pantry! Open concept between the kitchen, dining room, and family room. Neutral gray paint and white trim throughout. Tons of natural light from the two story family room featuring floor to ceiling fireplace and beautiful hardwood floors. Elegant railing with wrought iron spindles overlooking family room. Updated bathrooms with dark cabinetry and modern touches. Spacious master bedroom with crown molding, attached master bath, and roomy walk in closet. Large fenced yard, covered patio, AND 3 car attached garage with added screening which makes for the perfect spring-summer-fall party space to entertain! "Smart Home" features security system and built-in gas line for summer cook outs. No need for charcoal or hauling propane tanks! Home has been meticulously maintained and is in true move in ready condition. Pergola will be stained before closing. Fantastic Clublands neighborhood within walking distance to two parks/playgrounds. LOW monthly Home Owners Association grants you access to pool, tennis, fitness center, and clubhouse. Ready for you and yours! Check out the 3d tour!
Location
State IL
County Kendall
Area Plainfield
Rooms
Basement Partial
Interior
Interior Features Vaulted/Cathedral Ceilings, Hardwood Floors, First Floor Laundry, Walk-In Closet(s)
Heating Natural Gas, Forced Air
Cooling Central Air
Fireplaces Number 1
Fireplaces Type Wood Burning
Equipment Security System, CO Detectors, Ceiling Fan(s)
Fireplace Y
Appliance Range, Microwave, Dishwasher, Refrigerator, Disposal, Stainless Steel Appliance(s)
Laundry Gas Dryer Hookup, In Unit
Exterior
Exterior Feature Patio, Storms/Screens
Parking Features Attached
Garage Spaces 3.0
Community Features Clubhouse, Park, Pool, Tennis Court(s), Curbs, Sidewalks, Street Lights, Street Paved
Roof Type Asphalt
Building
Lot Description Fenced Yard
Sewer Public Sewer
Water Public
New Construction false
Schools
Elementary Schools Charles Reed Elementary School
Middle Schools Aux Sable Middle School
High Schools Plainfield South High School
School District 202 , 202, 202
Others
HOA Fee Include Clubhouse,Exercise Facilities,Pool
Ownership Fee Simple w/ HO Assn.
Special Listing Condition None
Read Less Info
Want to know what your home might be worth? Contact us for a FREE valuation!

Our team is ready to help you sell your home for the highest possible price ASAP

© 2024 Listings courtesy of MRED as distributed by MLS GRID. All Rights Reserved.
Bought with Patrick Lang • Charles Rutenberg Realty of IL
GET MORE INFORMATION
REALTOR®






