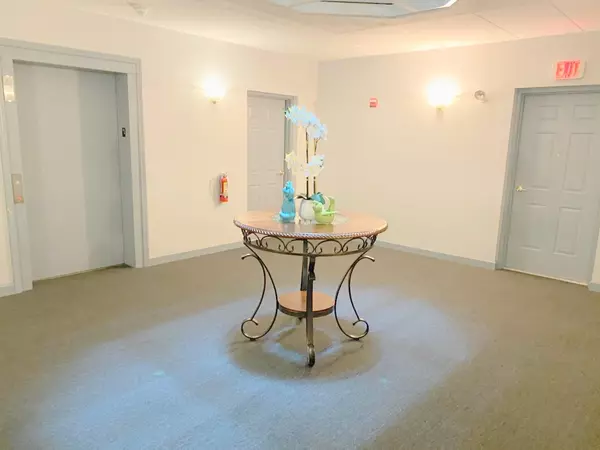$222,000
$226,000
1.8%For more information regarding the value of a property, please contact us for a free consultation.
2 Beds
2 Baths
1,600 SqFt
SOLD DATE : 09/10/2020
Key Details
Sold Price $222,000
Property Type Condo
Sub Type Condo
Listing Status Sold
Purchase Type For Sale
Square Footage 1,600 sqft
Price per Sqft $138
Subdivision Laurel Glen
MLS Listing ID 10791240
Sold Date 09/10/20
Bedrooms 2
Full Baths 2
HOA Fees $327/mo
Rental Info No
Year Built 2003
Annual Tax Amount $5,047
Tax Year 2019
Lot Dimensions COMMON
Property Description
Relax and Enjoy the View from this Penthouse Condo in Elevator Building. Vaulted Ceiling in Large Bright Living Room, Dining Room, Large Kitchen with Plenty of Cabinets & Pantry. 2 Nice Sized Bedrooms. Master has 2 Walk In Closets and Master Bath. In Unit Laundry. Storage in Heated Garage. Flexicore Building. Come Check it Out!
Location
State IL
County Cook
Area Palos Heights
Rooms
Basement None
Interior
Interior Features Vaulted/Cathedral Ceilings, Elevator, Hardwood Floors, Laundry Hook-Up in Unit, Flexicore
Heating Natural Gas, Forced Air
Cooling Central Air
Equipment Intercom, Ceiling Fan(s)
Fireplace N
Appliance Range, Microwave, Dishwasher, Refrigerator, Washer, Dryer, Disposal
Exterior
Exterior Feature Balcony
Parking Features Attached
Garage Spaces 1.0
Amenities Available None
Building
Story 3
Sewer Public Sewer
Water Lake Michigan
New Construction false
Schools
Elementary Schools Navajo Heights Elementary School
Middle Schools Independence Junior High School
High Schools A B Shepard High School (Campus
School District 128 , 128, 218
Others
HOA Fee Include Insurance,Exterior Maintenance,Lawn Care,Scavenger,Snow Removal,Other
Ownership Condo
Special Listing Condition None
Pets Allowed Cats OK, Dogs OK, Number Limit
Read Less Info
Want to know what your home might be worth? Contact us for a FREE valuation!

Our team is ready to help you sell your home for the highest possible price ASAP

© 2025 Listings courtesy of MRED as distributed by MLS GRID. All Rights Reserved.
Bought with James Dace • Harthside Realtors, Inc.
GET MORE INFORMATION
REALTOR®






