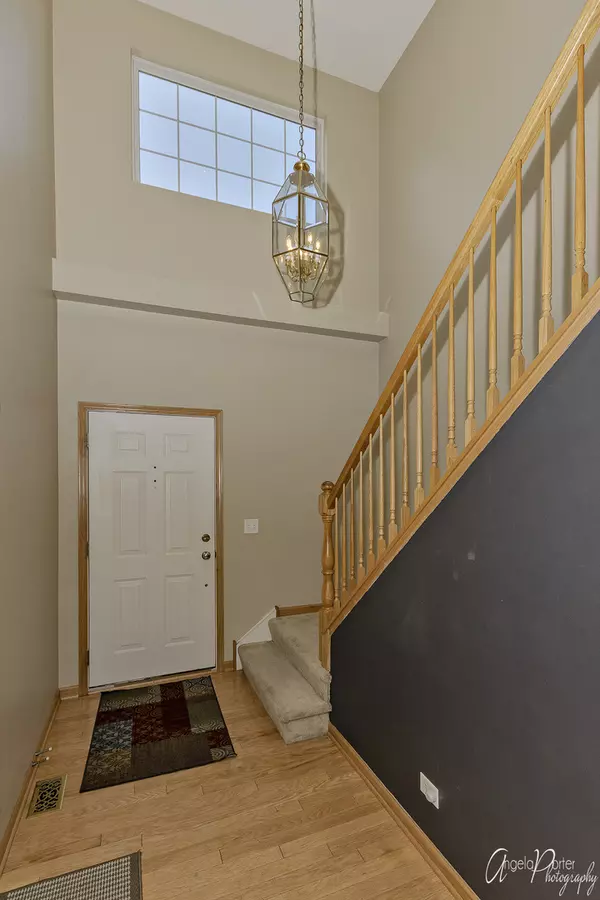$179,900
$179,900
For more information regarding the value of a property, please contact us for a free consultation.
3 Beds
2.5 Baths
1,632 SqFt
SOLD DATE : 08/12/2020
Key Details
Sold Price $179,900
Property Type Single Family Home
Sub Type 1/2 Duplex
Listing Status Sold
Purchase Type For Sale
Square Footage 1,632 sqft
Price per Sqft $110
Subdivision Cambridge At Heatherstone
MLS Listing ID 10777016
Sold Date 08/12/20
Bedrooms 3
Full Baths 2
Half Baths 1
HOA Fees $14/ann
Rental Info Yes
Year Built 2003
Annual Tax Amount $5,517
Tax Year 2019
Lot Dimensions 105.00X39.50X105.00X39.50
Property Description
Check Out The Virtual Tour On This Beautiful 3 Bedroom 2.5 Bath Townhome On A Corner Lot In Cambridge At Heatherstone Subdivision~The Foyer Greets You With Volume Ceilings And Hardwood Floors~Volume Ceilings Continue Into The Living Room Where There Is A Brick Faced Wood Burning Fireplace And Floor To Ceiling Windows Allowing Plenty Of Natural Light~The Spacious Kitchen With Oak Cabinets And Stainless Steel Appliances Flows Into An Attached Dining Area~Step Through The Sliders To Your Private Patio With Nature Views~The Upper Level Has An Open Hallway With Views Overlooking The Foyer And Living Room~The Master Suite Has A Double Vanity, Soaking Tub, Separate Shower And A Large Walk-In Closet~The Laundry Room Is Conveniently Located On The Upper Level~Two Additional Bedrooms And Another Full Bath Complete The Upper Level~There Is An Attached 2 Car Garage With Plenty Of Additional Storage.
Location
State IL
County Lake
Area Beach Park
Rooms
Basement None
Interior
Interior Features Vaulted/Cathedral Ceilings, Hardwood Floors, Second Floor Laundry, Walk-In Closet(s)
Heating Natural Gas, Forced Air
Cooling Central Air
Fireplaces Number 1
Fireplaces Type Wood Burning, Gas Starter
Fireplace Y
Appliance Range, Microwave, Dishwasher, Refrigerator, Washer, Dryer, Disposal
Laundry Gas Dryer Hookup
Exterior
Exterior Feature Patio, Porch, End Unit, Cable Access
Parking Features Attached
Garage Spaces 2.0
Amenities Available Park
Roof Type Asphalt
Building
Lot Description Corner Lot
Story 2
Sewer Public Sewer
Water Public
New Construction false
Schools
Middle Schools Beach Park Middle School
School District 3 , 3, 126
Others
HOA Fee Include Insurance
Ownership Fee Simple w/ HO Assn.
Special Listing Condition None
Pets Allowed Cats OK, Dogs OK
Read Less Info
Want to know what your home might be worth? Contact us for a FREE valuation!

Our team is ready to help you sell your home for the highest possible price ASAP

© 2024 Listings courtesy of MRED as distributed by MLS GRID. All Rights Reserved.
Bought with Terrence Muse • RE/MAX Vision 212
GET MORE INFORMATION

REALTOR®






