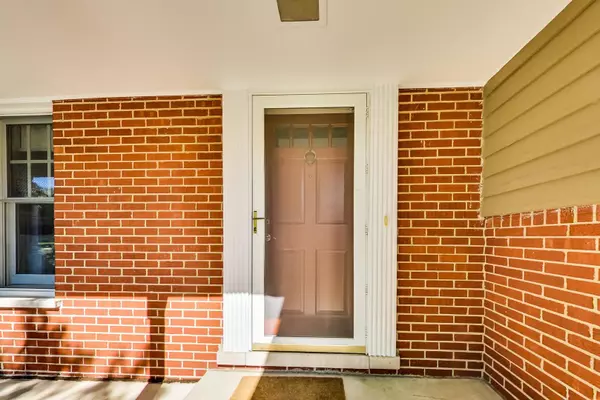$500,500
$509,500
1.8%For more information regarding the value of a property, please contact us for a free consultation.
3 Beds
2 Baths
2,350 SqFt
SOLD DATE : 09/30/2020
Key Details
Sold Price $500,500
Property Type Single Family Home
Sub Type Detached Single
Listing Status Sold
Purchase Type For Sale
Square Footage 2,350 sqft
Price per Sqft $212
Subdivision Country Club
MLS Listing ID 10799362
Sold Date 09/30/20
Style Tri-Level
Bedrooms 3
Full Baths 2
Year Built 1962
Annual Tax Amount $11,621
Tax Year 2019
Lot Size 10,650 Sqft
Lot Dimensions 59X180
Property Description
What a peaceful setting and quiet street! Pull into your retreat splitlevel with front covered sitting porch and 2car attached garage. This home was expanded in 2002 with added family room/great room - steps up from original family room with 2nd gas log fireplace - vaulted ceiling - skylights and sliding doors out to 26' x 23' paver patio. Newer updated white birch cabinets (some glass front) kitchen - stainless steel appliances - Cambria stone counter tops including island w/seating and peninsula counter between kitchen and dining room where wall was removed. Hardwood floors in lovely living room with gas log fireplace, dining room and kitchen. Both full bathrooms are updated. Home Office space needed - you have your pick here! There are two basements - original sub basement with recreation room, office and utility room and 2nd basement is under new family room addition (2002). Hot water heat (2011 boiler) with SpacePak central air attic installed unit (1995) and it's exterior AC handler unit replaced (2013). Gas forced air/central air for Family room and basement below addition (2002). All windows/exterior doors replaced Marvin make. Roof main house complete tear-off (2003), cedar siding on main house (1996). The back yard... WOW...stone step path out to 16' x 16' Pergola with stone paver base - all surrounded by lovely landscape - gardens (60x180 lot size). The setting...Quiet area with Weller Creek Park greenway - 1 block to Sunset Park and a few blocks to the golf course/clubhouse and close enough to Metra/downtown to leave the cars behind. Lions Park, Lincoln Middle and Prospect High Schools
Location
State IL
County Cook
Area Mount Prospect
Rooms
Basement Full
Interior
Interior Features Vaulted/Cathedral Ceilings, Skylight(s), Bar-Dry, Hardwood Floors, Built-in Features
Heating Natural Gas, Forced Air, Steam, Baseboard, Sep Heating Systems - 2+, Indv Controls, Zoned
Cooling Central Air, Space Pac, Zoned
Fireplaces Number 2
Fireplaces Type Attached Fireplace Doors/Screen, Gas Log
Equipment Humidifier, TV-Cable, CO Detectors, Ceiling Fan(s), Sump Pump, Backup Sump Pump;
Fireplace Y
Appliance Range, Microwave, Dishwasher, Refrigerator, Washer, Dryer, Disposal, Stainless Steel Appliance(s)
Laundry Gas Dryer Hookup, Sink
Exterior
Exterior Feature Patio, Porch, Brick Paver Patio
Parking Features Attached
Garage Spaces 2.0
Community Features Park, Pool, Curbs, Sidewalks, Street Lights, Street Paved
Roof Type Asphalt
Building
Lot Description Landscaped
Sewer Public Sewer
Water Lake Michigan
New Construction false
Schools
Elementary Schools Lions Park Elementary School
Middle Schools Lincoln Junior High School
High Schools Prospect High School
School District 57 , 57, 214
Others
HOA Fee Include None
Ownership Fee Simple
Special Listing Condition None
Read Less Info
Want to know what your home might be worth? Contact us for a FREE valuation!

Our team is ready to help you sell your home for the highest possible price ASAP

© 2024 Listings courtesy of MRED as distributed by MLS GRID. All Rights Reserved.
Bought with Nevin Nelson • Redfin Corporation
GET MORE INFORMATION
REALTOR®






