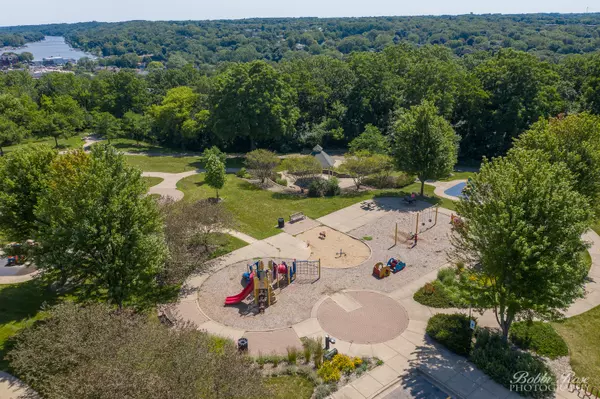$243,500
$253,000
3.8%For more information regarding the value of a property, please contact us for a free consultation.
3 Beds
3.5 Baths
2,553 SqFt
SOLD DATE : 03/03/2021
Key Details
Sold Price $243,500
Property Type Single Family Home
Sub Type Detached Single
Listing Status Sold
Purchase Type For Sale
Square Footage 2,553 sqft
Price per Sqft $95
Subdivision Gaslight North
MLS Listing ID 10793849
Sold Date 03/03/21
Style Contemporary
Bedrooms 3
Full Baths 3
Half Baths 1
HOA Fees $15/mo
Year Built 2014
Annual Tax Amount $8,769
Tax Year 2019
Lot Size 9,583 Sqft
Lot Dimensions 191 X 50
Property Description
Embrace Unique! Only 6 years new! Dramatic Hillside 3 story home offers sweeping valley views - big picture windows & high ceilings with crown make this a bright sundrenched home. Durable light bamboo floors throughout all 3 living livels. White Kitchen - Granite & Stainless! Elegant Staircase with wrought iron spindles leads to the Lower Level FamRm & walkout to Party Deck & yard. 2nd floor offers 2 beds each with a private luxury bath while the private lower level Bedroom Suite with Stone Fireplace has a Spa Bath with seperate corner whirlpool & walkin stone shower. Main Floor Laundry. Rustic Camp like neighborhood feels like living in a north woods retreat all year, yet close to revitalized Downtown Algonquin dining, shopping, schools & parks. Township plows & maintains these narrow gravel streets.
Location
State IL
County Mc Henry
Area Algonquin
Rooms
Basement Full, Walkout
Interior
Interior Features Vaulted/Cathedral Ceilings, Skylight(s), Hardwood Floors, In-Law Arrangement, First Floor Laundry, Walk-In Closet(s)
Heating Natural Gas
Cooling Central Air
Fireplaces Number 1
Fireplaces Type Gas Starter
Equipment Water-Softener Owned, CO Detectors, Ceiling Fan(s), Sump Pump, Radon Mitigation System
Fireplace Y
Appliance Range, Microwave, Dishwasher, Refrigerator, Washer, Dryer
Laundry Gas Dryer Hookup, In Unit, Laundry Closet
Exterior
Exterior Feature Deck
Parking Features Attached
Garage Spaces 2.0
Community Features Park
Roof Type Asphalt
Building
Sewer Septic-Private
Water Shared Well
New Construction false
Schools
High Schools H D Jacobs High School
School District 300 , 300, 300
Others
HOA Fee Include Other
Ownership Fee Simple w/ HO Assn.
Special Listing Condition None
Read Less Info
Want to know what your home might be worth? Contact us for a FREE valuation!

Our team is ready to help you sell your home for the highest possible price ASAP

© 2024 Listings courtesy of MRED as distributed by MLS GRID. All Rights Reserved.
Bought with Rico Tallud • @properties
GET MORE INFORMATION
REALTOR®






