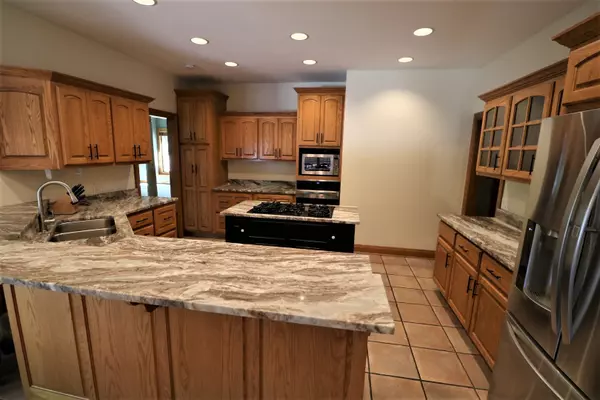$389,000
$399,900
2.7%For more information regarding the value of a property, please contact us for a free consultation.
4 Beds
3.5 Baths
3,134 SqFt
SOLD DATE : 10/16/2020
Key Details
Sold Price $389,000
Property Type Single Family Home
Sub Type Detached Single
Listing Status Sold
Purchase Type For Sale
Square Footage 3,134 sqft
Price per Sqft $124
Subdivision Rockwell Estates
MLS Listing ID 10830255
Sold Date 10/16/20
Style Other
Bedrooms 4
Full Baths 3
Half Baths 1
Year Built 1996
Annual Tax Amount $10,471
Tax Year 2019
Lot Size 1.700 Acres
Lot Dimensions 120.33X630.29X49.97X78.18
Property Description
Welcome to your own private wooded paradise, located in Rockwell Estates and Saratoga School District! Meticulously well-maintained 3134 sq ft, 2 story home, landscape on an almost 2 acre wooded lot alongside meandering Nettle Creek. Breathtaking wooded view spending your days outdoors on the 22x29 paver brick patio barbecuing on the built-in natural gas grill with granite counters while listening to the sounds of nature. Beautiful and quiet lot located at the end of the street with ample parking in a huge driveway with an attached 3-car garage. This home offers 4 bedrooms, 3 full and 1 half baths, with a full partially-finished basement. Beautiful eat-in kitchen with separate dining area with new granite counters, all on ceramic floors that flow into the hardwood floors of the family and dining rooms. The gigantic 20x19 master bedroom is the signature of this home - it features an attached 12x11 sitting room, a walk-in closet the size of a bedroom and a spa-like master bathroom with a private whirlpool tub that overlooks the woods, separate shower and his and her vanities and sinks, all sitting on brand new tile with modern mosaic accents. The 2nd and 3rd bedrooms have a newly tiled Jack and Jill bathroom with separate sinks and vanities that join in the shared shower/tub and toilet area. Both floors host 9ft ceilings, with the master bedroom and bath offering trayed ceilings, and vaulted ceilings in the sitting area and living room. This solid home comes with 2x6 construction, heat-reflecting Anderson double-pane custom windows, zoned heating and air with new ac and furnace installed in 2018, and tons of closet space. This home is in pristine condition in and out and will not disappoint! Come and see today.
Location
State IL
County Grundy
Area Morris
Rooms
Basement Full
Interior
Interior Features Vaulted/Cathedral Ceilings, Hardwood Floors, First Floor Laundry, First Floor Full Bath, Walk-In Closet(s)
Heating Natural Gas, Forced Air
Cooling Central Air
Fireplaces Number 2
Fireplaces Type Attached Fireplace Doors/Screen, Gas Log
Equipment Humidifier, Central Vacuum, TV-Cable, Ceiling Fan(s)
Fireplace Y
Appliance Range, Microwave, Dishwasher, Refrigerator, Washer, Dryer, Disposal, Stainless Steel Appliance(s), Cooktop
Exterior
Exterior Feature Patio, Brick Paver Patio, Storms/Screens, Outdoor Grill
Parking Features Attached
Garage Spaces 3.0
Community Features Park, Curbs, Street Lights, Street Paved
Roof Type Asphalt
Building
Lot Description Landscaped, Stream(s), Water View, Wooded, Mature Trees
Sewer Public Sewer
Water Public
New Construction false
Schools
Elementary Schools Saratoga Elementary School
Middle Schools Saratoga Elementary School
High Schools Morris Community High School
School District 60C , 60C, 101
Others
HOA Fee Include None
Ownership Fee Simple
Special Listing Condition None
Read Less Info
Want to know what your home might be worth? Contact us for a FREE valuation!

Our team is ready to help you sell your home for the highest possible price ASAP

© 2024 Listings courtesy of MRED as distributed by MLS GRID. All Rights Reserved.
Bought with Christy Schmaedeke • Century 21 Coleman-Hornsby
GET MORE INFORMATION

REALTOR®






