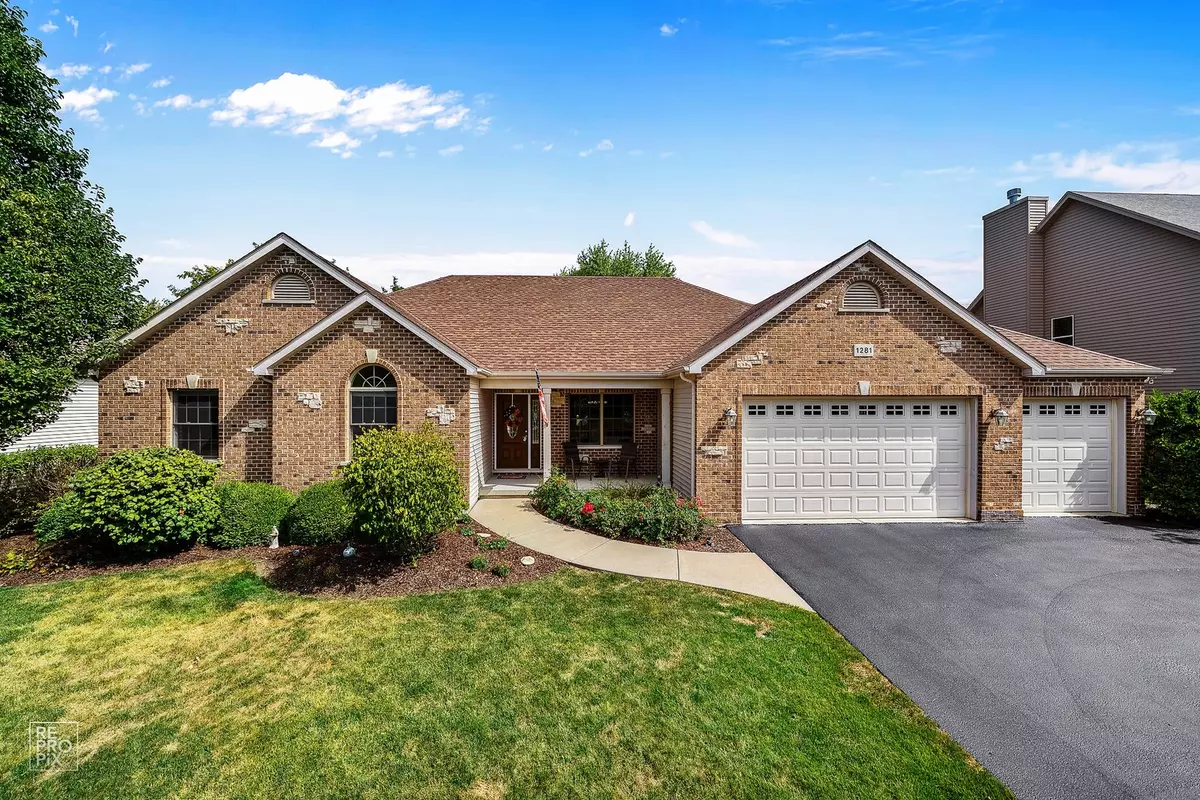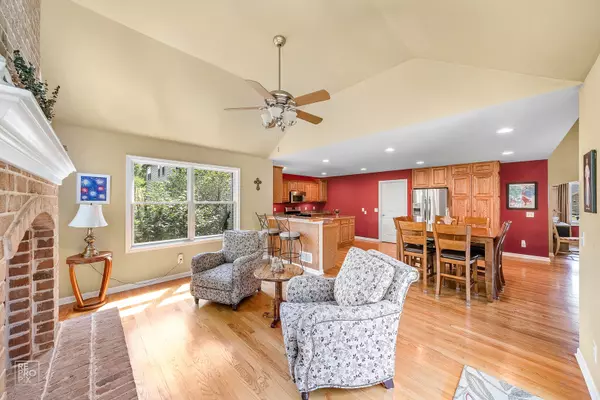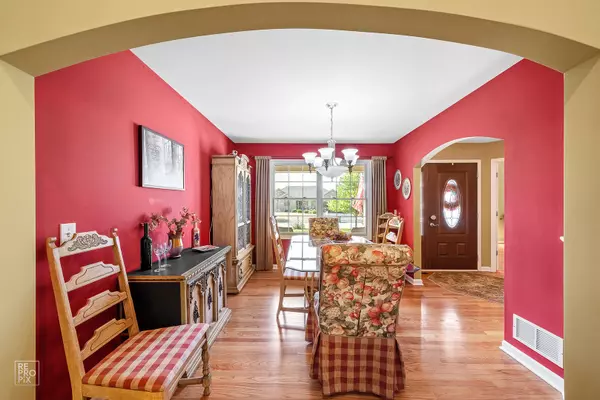$350,000
$350,000
For more information regarding the value of a property, please contact us for a free consultation.
4 Beds
3 Baths
2,037 SqFt
SOLD DATE : 10/19/2020
Key Details
Sold Price $350,000
Property Type Single Family Home
Sub Type Detached Single
Listing Status Sold
Purchase Type For Sale
Square Footage 2,037 sqft
Price per Sqft $171
Subdivision Heartland Circle
MLS Listing ID 10839478
Sold Date 10/19/20
Style Ranch
Bedrooms 4
Full Baths 3
HOA Fees $14/ann
Year Built 2010
Annual Tax Amount $9,695
Tax Year 2019
Lot Size 0.314 Acres
Lot Dimensions 161X85X135X97
Property Description
Welcome to this stellar, semi custom, Tim Greyer built, tastefully designed, nearly 4000 finished sq ft of move in ready home in desirable Heartland Circle! Better than new construction, too! Its all done for you! Loaded with enhanced features such as Pella windows, Ring and Nest system, solid wood doors, main floor all done in hardwood, generous room sizes throughout, gorgeous extended eat in kitchen with island, stainless steel appliance package, walk in pantry, loads of can lights, light and bright vaulted ceiling sun room with fan, full brick gas fireplace overlooking the mature and meticulously maintained yard hosting a 12x16 deck with composite flooring and storage underneath, brick paver patio with walkway and fenced yard, huge master suite with vaulted ceiling and fan, private bath with shower, dual sink vanity, large walk in closet, main floor office/den/bedroom with vaulted ceiling and fan, spacious living room overlooking deck, formal dining room, main floor laundry with sink, cabinets, washer and dryer included, full finished deep pour basement set up for surround sound, private bedroom and full bath, exercise room, family room, game room and wet bar, sitting room, storage room, and so much more! Four car heated garage with pull down stairs accessing attic area set up for storage, irrigation system, freshly sealcoated driveway, the list goes on! Close to school, shopping, downtown Yorkville shops and restaurants, Fox River recreation and fishing, golf courses, etc. Make this amazing custom built home yours today! Be sure to check out the Matterport Virtual Tour!
Location
State IL
County Kendall
Area Yorkville / Bristol
Rooms
Basement Full
Interior
Interior Features First Floor Bedroom
Heating Natural Gas, Forced Air
Cooling Central Air
Fireplaces Number 1
Fireplaces Type Attached Fireplace Doors/Screen, Gas Log, Gas Starter
Equipment Humidifier, CO Detectors, Ceiling Fan(s), Sump Pump
Fireplace Y
Appliance Range, Microwave, Dishwasher, Refrigerator, Washer, Dryer, Disposal, Stainless Steel Appliance(s)
Laundry In Unit
Exterior
Exterior Feature Deck, Brick Paver Patio
Parking Features Attached
Garage Spaces 4.0
Community Features Park, Curbs, Sidewalks, Street Paved
Roof Type Asphalt
Building
Lot Description Fenced Yard, Landscaped
Sewer Public Sewer
Water Public
New Construction false
Schools
School District 115 , 115, 115
Others
HOA Fee Include Insurance
Ownership Fee Simple w/ HO Assn.
Special Listing Condition None
Read Less Info
Want to know what your home might be worth? Contact us for a FREE valuation!

Our team is ready to help you sell your home for the highest possible price ASAP

© 2024 Listings courtesy of MRED as distributed by MLS GRID. All Rights Reserved.
Bought with Jean Lamarre • Keller Williams Infinity
GET MORE INFORMATION
REALTOR®






