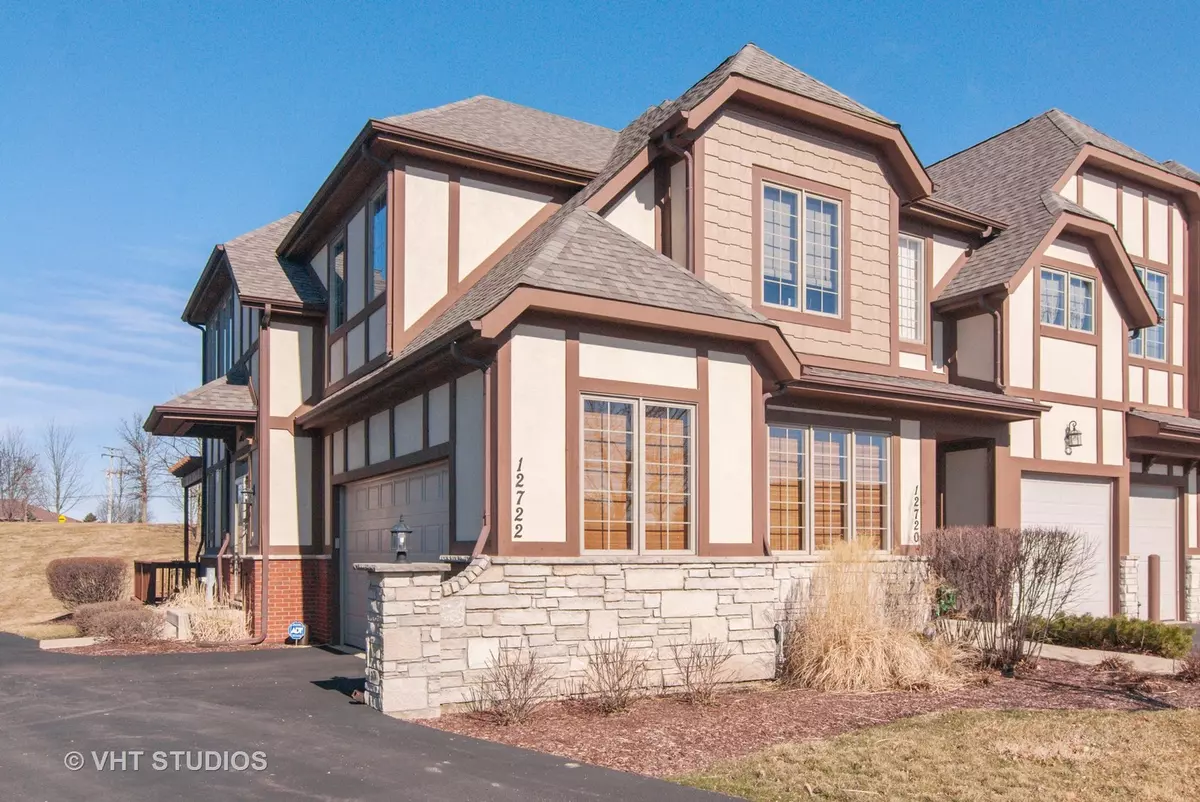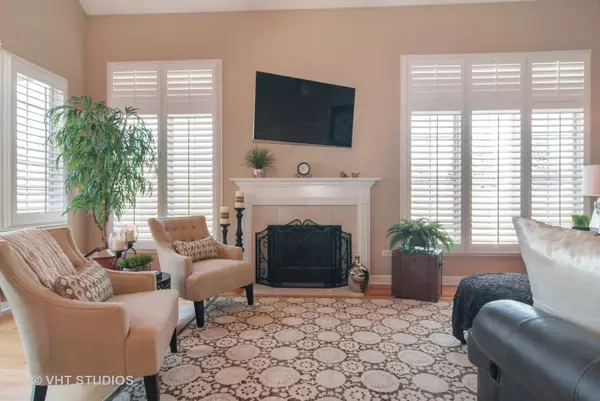$265,000
$269,900
1.8%For more information regarding the value of a property, please contact us for a free consultation.
3 Beds
2.5 Baths
1,821 SqFt
SOLD DATE : 03/12/2021
Key Details
Sold Price $265,000
Property Type Townhouse
Sub Type Townhouse-2 Story
Listing Status Sold
Purchase Type For Sale
Square Footage 1,821 sqft
Price per Sqft $145
Subdivision Grande Park
MLS Listing ID 10852917
Sold Date 03/12/21
Bedrooms 3
Full Baths 2
Half Baths 1
HOA Fees $273/mo
Year Built 2007
Annual Tax Amount $5,661
Tax Year 2019
Lot Dimensions 3545
Property Description
Absolutely beautiful, pristine, move in ready home! Original owner has maintained and upgraded this home with the greatest of care. From the second you step inside you will appreciate the quality of materials and workmanship. Just a few of the outstanding features of this home include hardwood floors, plantation shutters, oak railing with oak treads and white balusters and extensive custom millwork throughout. The gorgeous kitchen features full overlay cabinets, granite counters, tile floor, pantry, recessed lights and custom island with buther block counter. You will love the formal dining room with inlaid flooring, wainscotting and stunning chandelier. The vaulted family room features a beautiful fireplace, abundant windows and hidden wires for tv mounting. Upstairs features new upgraded carpet, master suite with tray ceiling, dual vanity bath with granite counters, tile floors, oversized soaker tub and separate shower. Two additonal bedrooms, hall bath with granite vanity, tile floor and shower and laundry room complete the second floor. Make this beautiful home your new home today!
Location
State IL
County Kendall
Area Plainfield
Rooms
Basement Full, English
Interior
Interior Features Vaulted/Cathedral Ceilings, Hardwood Floors, Second Floor Laundry, Storage, Separate Dining Room
Heating Natural Gas, Forced Air
Cooling Central Air
Fireplaces Number 1
Equipment Sump Pump
Fireplace Y
Appliance Range, Microwave, Dishwasher, Refrigerator, Freezer, Disposal
Exterior
Exterior Feature Deck, End Unit
Parking Features Attached
Garage Spaces 2.0
Amenities Available Bike Room/Bike Trails, Exercise Room, Park, Party Room, Sundeck, Pool, Clubhouse
Roof Type Asphalt
Building
Lot Description Cul-De-Sac, Landscaped
Story 2
Sewer Public Sewer, Sewer-Storm
Water Lake Michigan
New Construction false
Schools
School District 308 , 308, 308
Others
HOA Fee Include Insurance,Clubhouse,Pool,Exterior Maintenance,Lawn Care,Snow Removal
Ownership Fee Simple w/ HO Assn.
Special Listing Condition None
Pets Allowed Cats OK, Dogs OK, Number Limit
Read Less Info
Want to know what your home might be worth? Contact us for a FREE valuation!

Our team is ready to help you sell your home for the highest possible price ASAP

© 2025 Listings courtesy of MRED as distributed by MLS GRID. All Rights Reserved.
Bought with Jeannine Warczynski • Coldwell Banker Real Estate Group - Yorkville
GET MORE INFORMATION
REALTOR®






