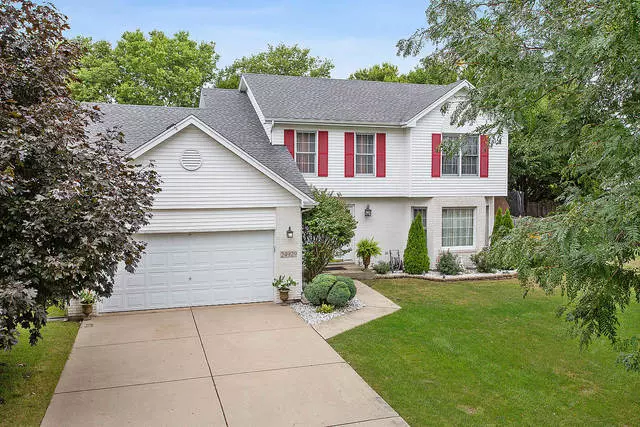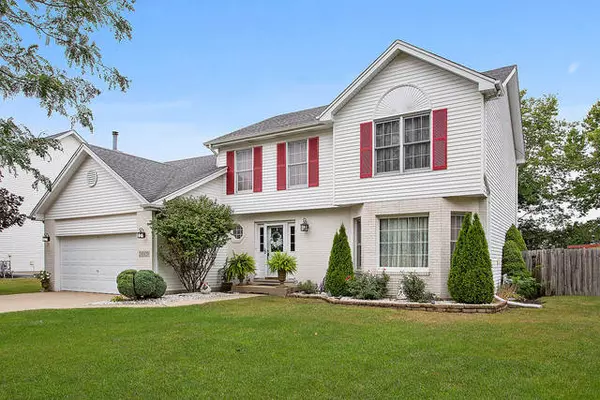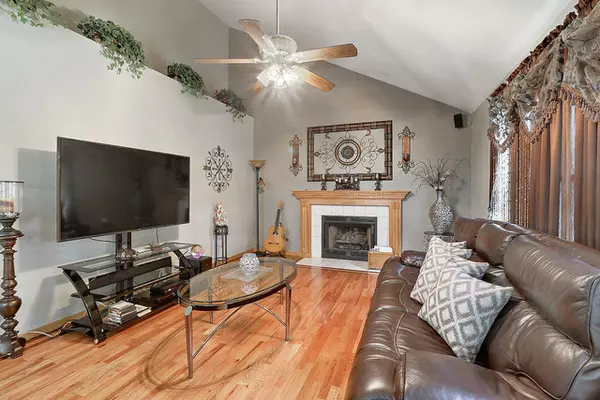$310,000
$315,000
1.6%For more information regarding the value of a property, please contact us for a free consultation.
3 Beds
2.5 Baths
2,308 SqFt
SOLD DATE : 10/28/2020
Key Details
Sold Price $310,000
Property Type Single Family Home
Sub Type Detached Single
Listing Status Sold
Purchase Type For Sale
Square Footage 2,308 sqft
Price per Sqft $134
Subdivision Walkers Grove
MLS Listing ID 10854609
Sold Date 10/28/20
Style Traditional
Bedrooms 3
Full Baths 2
Half Baths 1
HOA Fees $16/ann
Year Built 1996
Annual Tax Amount $7,872
Tax Year 2019
Lot Size 10,454 Sqft
Lot Dimensions 65X132X95X125
Property Description
Gorgeously maintained home with 3 bedrooms, 2.5 bathrooms, a 2-car epoxy floor garage and offers a wonderful private backyard Oasis in Walkers Grove! This home has an oversized Eat-in kitchen, welcoming two story family room with hardwood floors and fireplace, a living room plus Formal Dining room both with bonus bump outs. The Accommodating Master Bedroom is 19' x 14' and features a Vaulted Ceiling with oversized walk-in closet and Ceiling fan with Light. Beautiful Master Suite is ceramic tiled and boasts Double Vanity sinks, a Large Soaker tub and Separate Shower! You will Appreciate all the Closet and Storage space in this home. All bedrooms have large Closets, oversized Bonus Closet in upper hallway and 2nd Linen Closet! This home also has plenty of additional storage in the full basement and Huge unfinished attic over the garage could be finished for additional space to enjoy. The mud room is a generous space with updated washer/dryer and will love convenience of a utility sink and upper storage. Beautifully Finished basement with custom made bar, plenty of room to entertain and loaded with storage options. The Professionally landscaped backyard is perfect for entertaining with a plenty of room to enjoy the great outdoors in comfort on Oversized Deck 30'x12' and Paver Patio 21'x12' plus a large Shed 12'x8' installed in 2015! New roof & New Central Air conditioner in 2015. Just 2 years ago the Water heater along with Entire Kitchen was remodeled with New Granite Counters, Cabinets, Hardwood Floors and Stainless Steel Appliance Package. You can move right in and enjoy all the Love that has been poured in to this outstanding home! Make an appointment to experience this incredible opportunity for yourself.
Location
State IL
County Will
Area Plainfield
Rooms
Basement Partial
Interior
Interior Features Vaulted/Cathedral Ceilings, Hardwood Floors, First Floor Laundry, Built-in Features, Walk-In Closet(s), Open Floorplan, Some Window Treatmnt
Heating Natural Gas
Cooling Central Air
Fireplaces Number 1
Fireplaces Type Attached Fireplace Doors/Screen, Gas Log
Equipment TV-Cable, Ceiling Fan(s), Sump Pump
Fireplace Y
Appliance Range, Microwave, Dishwasher, Washer, Dryer, Stainless Steel Appliance(s)
Laundry Gas Dryer Hookup, Electric Dryer Hookup, Sink
Exterior
Exterior Feature Deck, Patio, Porch, Brick Paver Patio, Storms/Screens
Parking Features Attached
Garage Spaces 2.0
Roof Type Asphalt
Building
Lot Description Fenced Yard
Sewer Public Sewer
Water Lake Michigan
New Construction false
Schools
Elementary Schools Walkers Grove Elementary School
Middle Schools Ira Jones Middle School
High Schools Plainfield North High School
School District 202 , 202, 202
Others
HOA Fee Include None
Ownership Fee Simple w/ HO Assn.
Special Listing Condition List Broker Must Accompany
Read Less Info
Want to know what your home might be worth? Contact us for a FREE valuation!

Our team is ready to help you sell your home for the highest possible price ASAP

© 2024 Listings courtesy of MRED as distributed by MLS GRID. All Rights Reserved.
Bought with Michelle Kurtz • Keller Williams NW Indiana
GET MORE INFORMATION
REALTOR®






