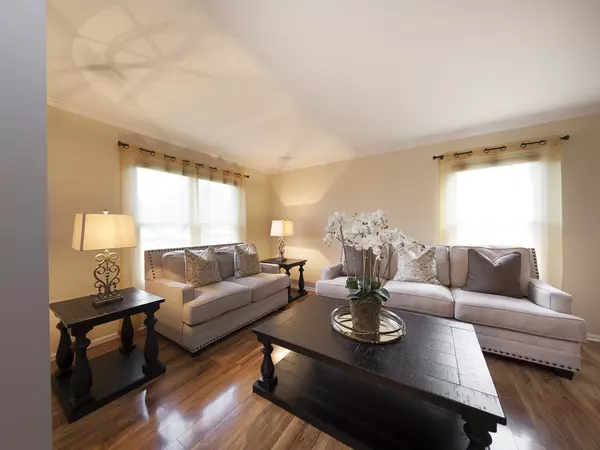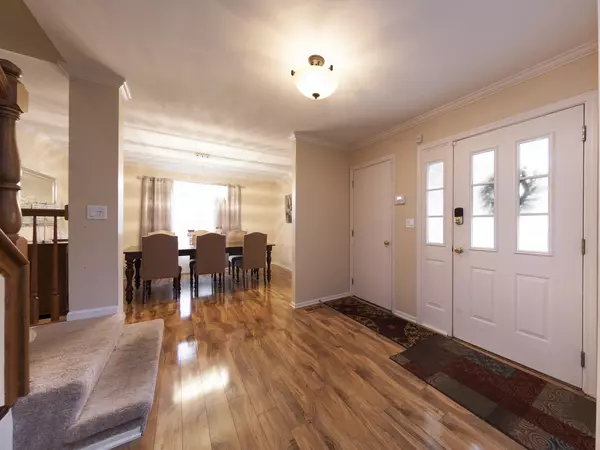$315,000
$315,000
For more information regarding the value of a property, please contact us for a free consultation.
3 Beds
2.5 Baths
2,314 SqFt
SOLD DATE : 11/19/2020
Key Details
Sold Price $315,000
Property Type Single Family Home
Sub Type Detached Single
Listing Status Sold
Purchase Type For Sale
Square Footage 2,314 sqft
Price per Sqft $136
Subdivision Ashmore Estates
MLS Listing ID 10861152
Sold Date 11/19/20
Style Colonial
Bedrooms 3
Full Baths 2
Half Baths 1
HOA Fees $10/ann
Year Built 1994
Annual Tax Amount $8,799
Tax Year 2019
Lot Size 8,903 Sqft
Lot Dimensions 65X137
Property Description
Gorgeous home backing to heavily wooded area! So many recent improvements, including; laminate flooring throughout 1st level. Crown molding in Living Room w/french doors leads to spacious Family Room. Beautiful Kitchen w/granite counters, stainless steel appliances including a 5-burner gas stove & french door refrigerator w/bottom freezer, large island w/pendant lighting, garden window over sink. Sunny eating area w/atrium door to deck. Staircase leads to 2nd spacious bedrooms. Primary Bedroom has walk-in closet & sitting room w/French doors & built-in shelving. Luxurious Bath with walk-in shower, new tile surround & clear glass door, soaking tub & granite vanity. Special features include new roof (2016), air-conditioner (2017), new tile in baths, battery back-up & hot water heater. Finished lower level has cedar walls & ceiling, granite bar & built-in shelving. Custom deck overlooks to an amazing backyard! HIGHEST AND BEST DUE 9/21 @ NOON.
Location
State IL
County Du Page
Area West Chicago
Rooms
Basement Full
Interior
Interior Features Bar-Dry, Hardwood Floors, First Floor Laundry
Heating Natural Gas, Forced Air
Cooling Central Air
Equipment Water-Softener Owned, TV-Cable, Ceiling Fan(s), Fan-Attic Exhaust, Fan-Whole House, Sump Pump
Fireplace N
Appliance Range, Microwave, Dishwasher, Refrigerator, Bar Fridge, Washer, Dryer, Disposal, Stainless Steel Appliance(s), Water Purifier
Laundry Laundry Closet
Exterior
Exterior Feature Deck
Parking Features Attached
Garage Spaces 2.0
Community Features Lake, Curbs, Sidewalks, Street Paved
Roof Type Asphalt
Building
Lot Description Forest Preserve Adjacent, Landscaped, Wooded, Rear of Lot
Sewer Public Sewer, Sewer-Storm
Water Public
New Construction false
Schools
Elementary Schools Wegner Elementary School
Middle Schools Leman Middle School
High Schools Community High School
School District 33 , 33, 94
Others
HOA Fee Include None
Ownership Fee Simple w/ HO Assn.
Special Listing Condition None
Read Less Info
Want to know what your home might be worth? Contact us for a FREE valuation!

Our team is ready to help you sell your home for the highest possible price ASAP

© 2024 Listings courtesy of MRED as distributed by MLS GRID. All Rights Reserved.
Bought with Carol Doerr • Berkshire Hathaway HomeServices Starck Real Estate
GET MORE INFORMATION
REALTOR®






