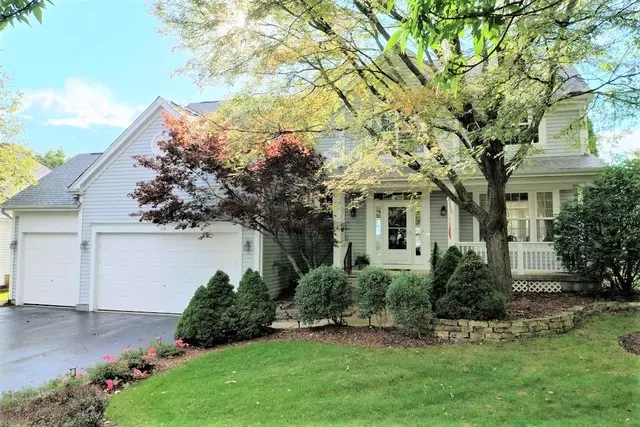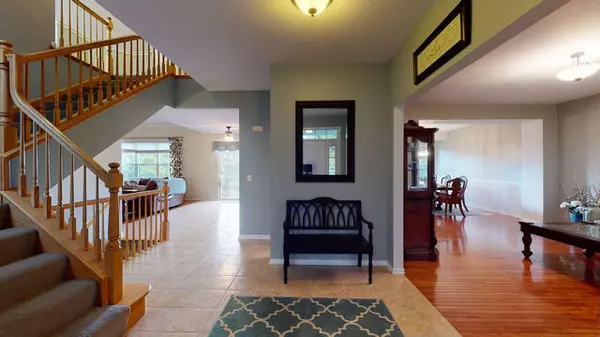$317,000
$309,900
2.3%For more information regarding the value of a property, please contact us for a free consultation.
3 Beds
2.5 Baths
2,517 SqFt
SOLD DATE : 11/23/2020
Key Details
Sold Price $317,000
Property Type Single Family Home
Sub Type Detached Single
Listing Status Sold
Purchase Type For Sale
Square Footage 2,517 sqft
Price per Sqft $125
Subdivision Riverwalk
MLS Listing ID 10890459
Sold Date 11/23/20
Style Traditional
Bedrooms 3
Full Baths 2
Half Baths 1
HOA Fees $55/mo
Year Built 1999
Annual Tax Amount $8,897
Tax Year 2019
Lot Size 0.253 Acres
Lot Dimensions 74 X 136 X 82 X 141
Property Description
Be prepared to have your breath taken away from the moment you pull into the driveway of this 2517 square foot Devonshire model home in Riverwalk Subdivision of Port Barrington!!! The outdoor living space is just as stunning as the interior living space is. Mature and lush landscaping surround this move in ready home that overlooks one of Riverwalk's ponds and nature areas, offering privacy and tranquility as you relax on the $40,000 multi-level brick paver patio with built in gardens!!! This spacious and inviting home beckons you in with warm oak floors in the living room, dining room and family room, adding a special ambiance to any decor. 9 foot ceilings and a vaulted ceiling in the family room, make this open and flowing floor plan seem even more spacious. The large eat in kitchen features stainless steel appliances, exceptional counter space with maple kitchen cabinetry and will accommodate the largest of families or family gatherings at meal time or even during the upcoming holidays!!! Enjoy the openness this model is known for with the kitchen flowing directly into the 2-story family room with gas log fireplace - perfect for entertaining, family gatherings, holidays, Sunday night football, etc!!! Retire upstairs to the master bedroom that has trayed ceilings and a luxury master bath with a soaking tub that overlooks the pond and nature area, a perfect way to unwind and relax at the end of a long day. The two additional bedrooms are perfect for the kids or guests and have ample closet space for all your storage needs and personal belongings. BONUS ROOM!!! There is a loft located upstairs, perfect for a playroom, e-learning, game room or at home office. Need an additional bedroom? Turn this loft into a 4th bedroom with ease!!! Youi will absolutely love the 2nd floor laundry room so no more up and down stairs with all your clothes. Do not miss the opportunity to customize this full and expansive unfinished basement to suit your needs - rec room, workshop, craft room, theatre room...bring your imagination because the options are limitless. This Devonshire model also offers a large 3 car attached garage that will accommodate all your vehicles, toys, and tools. You will truly appreciate the extra storage this garage offers!!! Property is in a recreational community offering walking and biking trails with quick and easy access to the Fox River for boating, canoeing, snowmobiling, and/or fishing. Do not miss the opportunity to make this your next home!!!
Location
State IL
County Mc Henry
Area Barrington Area
Rooms
Basement Full
Interior
Interior Features Vaulted/Cathedral Ceilings, Hardwood Floors, Second Floor Laundry, Walk-In Closet(s)
Heating Natural Gas, Forced Air
Cooling Central Air
Fireplaces Number 1
Fireplaces Type Gas Log, Gas Starter
Equipment Humidifier, Water-Softener Rented, CO Detectors, Ceiling Fan(s), Sump Pump, Sprinkler-Lawn
Fireplace Y
Appliance Range, Microwave, Dishwasher, Refrigerator, Disposal, Water Softener Owned
Laundry Gas Dryer Hookup, In Unit
Exterior
Exterior Feature Brick Paver Patio, Storms/Screens, Invisible Fence
Parking Features Attached
Garage Spaces 3.0
Community Features Lake, Sidewalks, Street Paved
Roof Type Asphalt
Building
Lot Description Wetlands adjacent, Landscaped, Pond(s), Water View
Sewer Public Sewer
Water Private Well
New Construction false
Schools
Elementary Schools Cotton Creek School
Middle Schools Matthews Middle School
High Schools Wauconda Community High School
School District 118 , 118, 118
Others
HOA Fee Include Insurance
Ownership Fee Simple w/ HO Assn.
Special Listing Condition None
Read Less Info
Want to know what your home might be worth? Contact us for a FREE valuation!

Our team is ready to help you sell your home for the highest possible price ASAP

© 2024 Listings courtesy of MRED as distributed by MLS GRID. All Rights Reserved.
Bought with Katharine Cordova • eXp Realty LLC
GET MORE INFORMATION

REALTOR®






