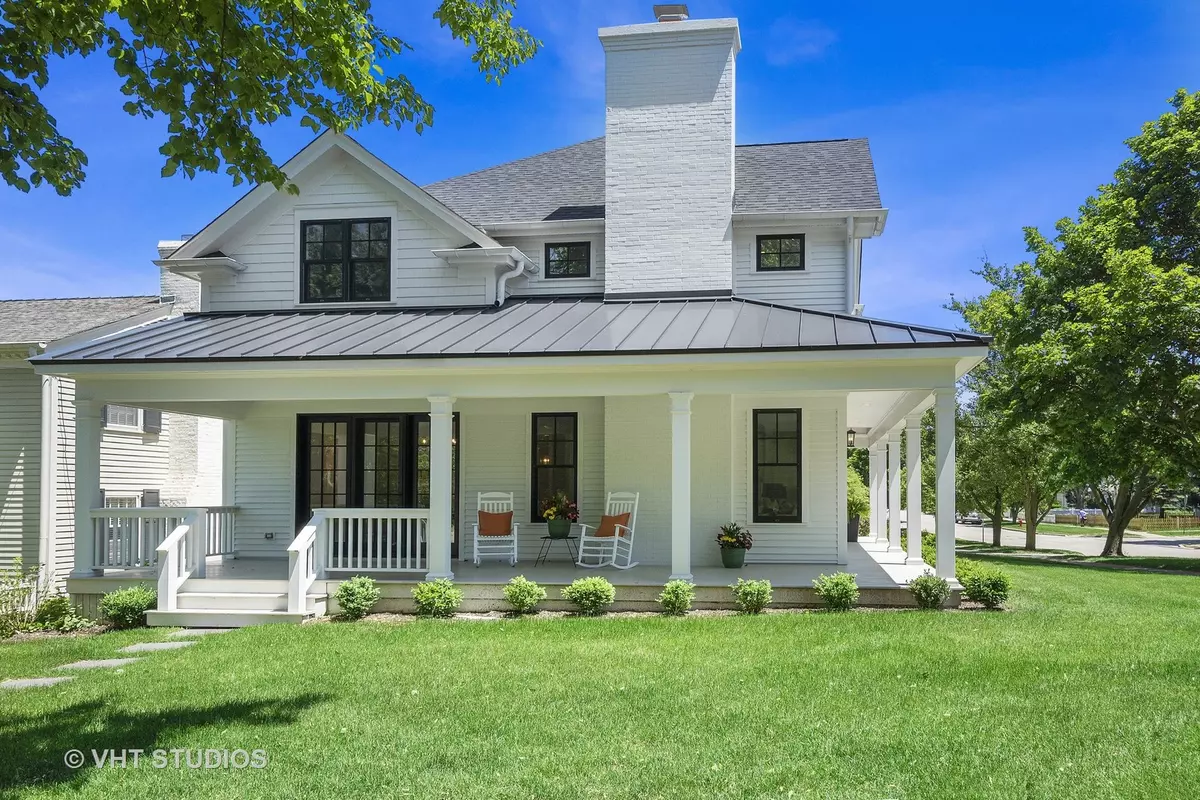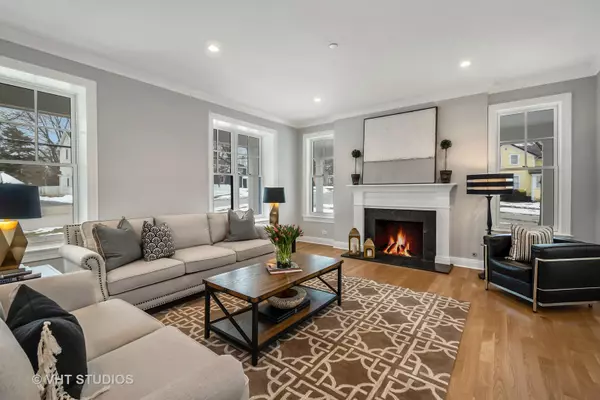$965,000
$1,049,000
8.0%For more information regarding the value of a property, please contact us for a free consultation.
4 Beds
4 Baths
4,430 SqFt
SOLD DATE : 12/03/2020
Key Details
Sold Price $965,000
Property Type Single Family Home
Sub Type Detached Single
Listing Status Sold
Purchase Type For Sale
Square Footage 4,430 sqft
Price per Sqft $217
Subdivision Barrington Village
MLS Listing ID 10912437
Sold Date 12/03/20
Style Farmhouse
Bedrooms 4
Full Baths 3
Half Baths 2
Year Built 1949
Annual Tax Amount $8,094
Tax Year 2019
Lot Size 7,919 Sqft
Lot Dimensions 131X59X131X55
Property Description
NEW CONSTRUCTION! Gorgeous, high end custom home in sought after Barrington Village's historic district by local builder Warman Construction. Exceptional attention to details & design throughout this 4 bedroom 3.2 bathroom stunner including charming Charleston porch, beautiful white oak floors, crown molding, contemporary lighting, light bright paint, Pella Architectural series windows/doors, Woodharbor cabinetry & Kohler fixtures. Nice flowing floor plan offering formal living room with woodburning fireplace & dining room with lovely Circa chandelier & French door to porch. Gorgeous kitchen featuring custom white cabinetry, quartz countertops, 48" Sub-Zero Refrigerator, Wolf Range, Circa lighting, island/breakfast bar with farm sink, wet bar with wine cooler, custom walk-in pantry & breakfast room. First floor office/study, fabulous powder room & mud room with custom storage cubbies & secondary laundry. Spacious master suite boasts a custom walk-in closet & spectacular master bathroom with vaulted ceiling, double vanity with quartz countertop, statuario porcelain tile, steam shower & luxurious soaking tub. Three more bedrooms with custom closets, ensuite & hallway bathrooms & main laundry room also on second level. Finished lower level with recreation, game & play areas plus half bath. Perfect home for entertaining including generous back deck off kitchen. Steps to Metra, downtown Barrington shopping & dining, Blue Ribbon Hough Street School & Barrington High School.
Location
State IL
County Cook
Area Barrington Area
Rooms
Basement Full
Interior
Interior Features Bar-Wet, Hardwood Floors, Heated Floors, In-Law Arrangement, First Floor Laundry, Second Floor Laundry, Walk-In Closet(s)
Heating Natural Gas, Forced Air, Sep Heating Systems - 2+, Zoned
Cooling Central Air, Zoned
Fireplaces Number 1
Fireplaces Type Wood Burning, Gas Starter, Masonry
Equipment Humidifier, Water-Softener Owned, Fire Sprinklers, Sump Pump, Backup Sump Pump;
Fireplace Y
Appliance Range, Microwave, Dishwasher, High End Refrigerator, Washer, Dryer, Disposal, Stainless Steel Appliance(s), Wine Refrigerator, Range Hood
Laundry Gas Dryer Hookup, In Unit, Multiple Locations, Sink
Exterior
Exterior Feature Deck, Porch, Storms/Screens
Parking Features Attached
Garage Spaces 2.0
Community Features Curbs, Sidewalks, Street Lights, Street Paved
Roof Type Asphalt,Metal
Building
Lot Description Corner Lot, Landscaped, Mature Trees
Sewer Public Sewer
Water Public
New Construction false
Schools
Elementary Schools Hough Street Elementary School
Middle Schools Barrington Middle School - Stati
High Schools Barrington High School
School District 220 , 220, 220
Others
HOA Fee Include None
Ownership Fee Simple
Special Listing Condition List Broker Must Accompany
Read Less Info
Want to know what your home might be worth? Contact us for a FREE valuation!

Our team is ready to help you sell your home for the highest possible price ASAP

© 2024 Listings courtesy of MRED as distributed by MLS GRID. All Rights Reserved.
Bought with Joseph Woodbury • RE/MAX of Barrington
GET MORE INFORMATION
REALTOR®






