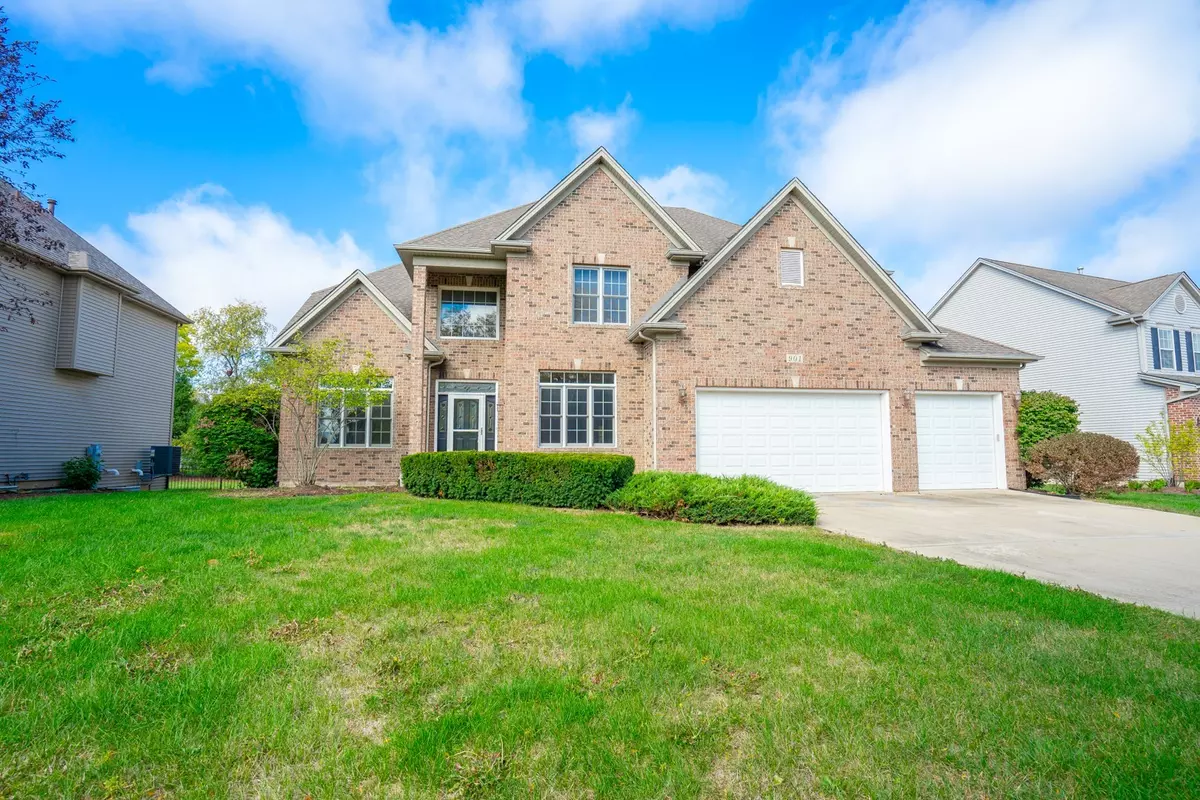$351,000
$365,000
3.8%For more information regarding the value of a property, please contact us for a free consultation.
4 Beds
3.5 Baths
3,424 SqFt
SOLD DATE : 01/19/2021
Key Details
Sold Price $351,000
Property Type Single Family Home
Sub Type Detached Single
Listing Status Sold
Purchase Type For Sale
Square Footage 3,424 sqft
Price per Sqft $102
Subdivision Heartland Circle
MLS Listing ID 10914619
Sold Date 01/19/21
Style Traditional
Bedrooms 4
Full Baths 3
Half Baths 1
HOA Fees $14/ann
Year Built 2004
Annual Tax Amount $12,202
Tax Year 2019
Lot Size 0.396 Acres
Lot Dimensions 96X236X85X187
Property Description
This property offers amazing space both indoor and outdoor. Lots of hardwood floors and upgraded trims and doors with main floor 9' ceilings. Hickory cabinets adorn the kitchen including island with seating, large pantry closet, and a butler's pantry. The sunroom and the family room are open to the kitchen providing a social hub for both everyday living and gatherings. The main floor office features a closet and could be a 5th bedroom. A Jack and Jill bathroom connects bedrooms 2 and 3. Second floor bonus room presents so many options for use; media, playroom or crafting are only some ideas suitable for this space. Bedroom 4 is appointed with a private bath. Double doors lead you into the Master Suite with tray ceiling, bountiful walk in closet, sitting room, and private bath with tub, separate shower, and double sinks. The deck overlooks one of the larger fenced lots in Heartland Circle. The lookout basement is unfinished and has exterior walk up access and rough in for future full bathroom allowing a clean slate for future living space. Zoned heating and AC for efficiency.
Location
State IL
County Kendall
Area Yorkville / Bristol
Rooms
Basement Full, English
Interior
Interior Features Vaulted/Cathedral Ceilings, Hardwood Floors, First Floor Laundry, Walk-In Closet(s), Ceilings - 9 Foot, Open Floorplan, Some Carpeting, Some Window Treatmnt, Some Wood Floors
Heating Natural Gas, Forced Air, Zoned
Cooling Central Air, Zoned
Fireplaces Number 1
Fireplaces Type Gas Log, Gas Starter
Equipment Humidifier, CO Detectors, Ceiling Fan(s), Sump Pump, Radon Mitigation System
Fireplace Y
Appliance Double Oven, Microwave, Dishwasher, Refrigerator, Washer, Dryer, Disposal, Cooktop, Built-In Oven, Gas Cooktop
Laundry Sink
Exterior
Exterior Feature Deck
Parking Features Attached
Garage Spaces 3.0
Roof Type Asphalt
Building
Sewer Public Sewer
Water Public
New Construction false
Schools
School District 115 , 115, 115
Others
HOA Fee Include Other
Ownership Fee Simple w/ HO Assn.
Special Listing Condition None
Read Less Info
Want to know what your home might be worth? Contact us for a FREE valuation!

Our team is ready to help you sell your home for the highest possible price ASAP

© 2024 Listings courtesy of MRED as distributed by MLS GRID. All Rights Reserved.
Bought with O'Neia Washington • O W Auction Group LLC
GET MORE INFORMATION
REALTOR®






