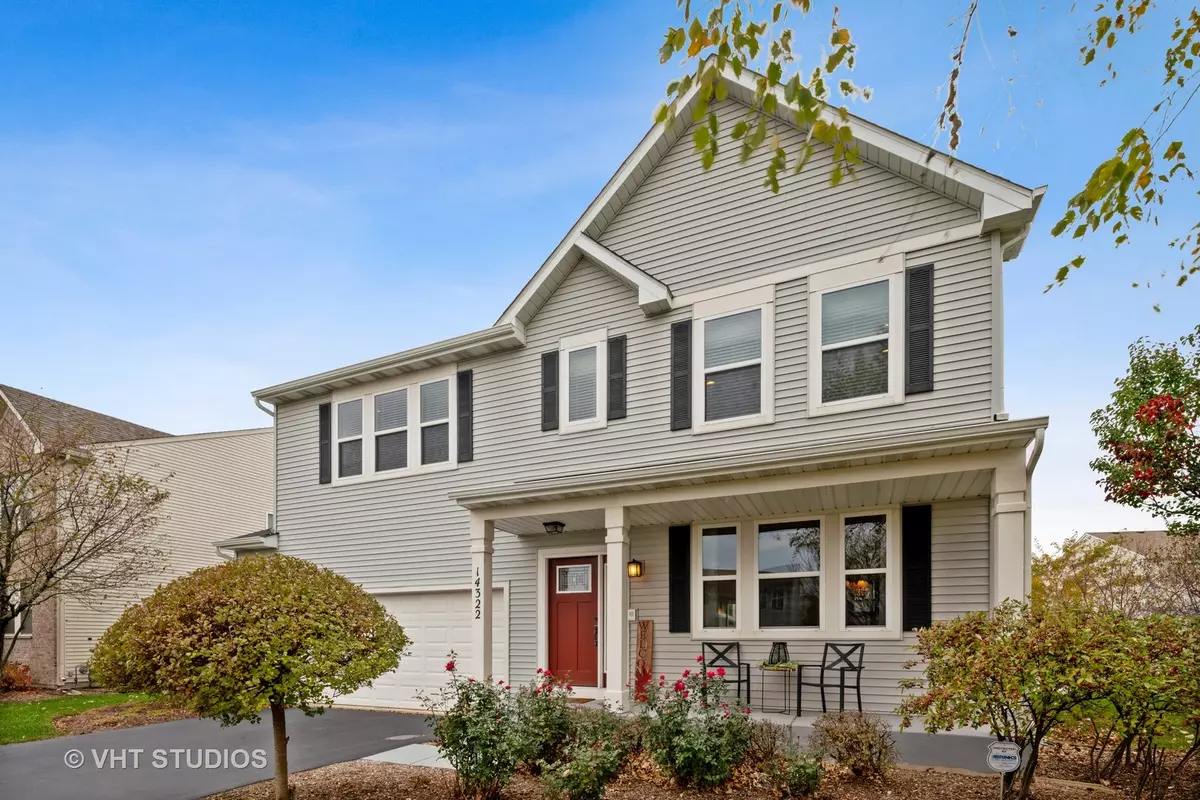$319,000
$318,000
0.3%For more information regarding the value of a property, please contact us for a free consultation.
3 Beds
2.5 Baths
2,496 SqFt
SOLD DATE : 12/04/2020
Key Details
Sold Price $319,000
Property Type Single Family Home
Sub Type Detached Single
Listing Status Sold
Purchase Type For Sale
Square Footage 2,496 sqft
Price per Sqft $127
Subdivision Liberty Grove
MLS Listing ID 10913788
Sold Date 12/04/20
Style Traditional
Bedrooms 3
Full Baths 2
Half Baths 1
HOA Fees $45/mo
Year Built 2008
Annual Tax Amount $6,990
Tax Year 2019
Lot Size 7,405 Sqft
Lot Dimensions 70 X 110
Property Description
This formal model home is well appointed and has been impeccably maintained by the original owners. Prepare to be impressed the moment you open the front door, and are greeted with beautiful hardwood flooring that extends throughout the main level. An open concept living and dining room area with a large bay window bump out, offers the space you need when everyone gathers at your home for the holidays. Cooking will be something that you want to do more of in this stunning, renovated kitchen that has a vintage chic vibe. The cabinet detail is elegant and pairs perfectly with the granite countertops, upper and lower cabinet lighting, and stone backsplash. The original center island was expanded and offers additional storage and countertop space. The Grandview floorplan offers a HUGE owner's suite with a walk-in closet and private bathroom. A large loft with walk-in closet and small niche provide versatility to the home, and can easily be converted to a 4th bedroom. You'll find 2 additional bedrooms with walk-in closets, another full bathroom and laundry room on the 2nd level. This one just feels like home! The exterior features a 6' vinyl privacy fence, extensive landscaping, large deck, and new roof & gutters. There is so much to love about this house... Extra storage in the expanded garage, gas log fireplace in the family room, updated light fixtures, recessed lights, ceiling fans, built-in sound system and all appliances. A full basement with bath rough-in awaits your design ideas and would the perfect Winter project. The property has a sprinkler system but is being conveyed in as-is condition. Great North Plainfield location with a community clubhouse, aquatic center and is only minutes to all that downtown Plainfield has to offer. HURRY, this one should go QUICK!
Location
State IL
County Will
Area Plainfield
Rooms
Basement Full
Interior
Interior Features Hardwood Floors, Second Floor Laundry, Walk-In Closet(s), Ceiling - 9 Foot, Open Floorplan
Heating Natural Gas, Forced Air
Cooling Central Air
Fireplaces Number 1
Fireplaces Type Gas Log
Equipment Humidifier, Security System, Intercom, Sump Pump
Fireplace Y
Appliance Range, Microwave, Dishwasher, Refrigerator, Washer, Dryer, Disposal
Laundry Gas Dryer Hookup
Exterior
Exterior Feature Deck
Parking Features Attached
Garage Spaces 2.5
Community Features Clubhouse, Park, Pool, Lake
Roof Type Asphalt
Building
Lot Description Fenced Yard, Landscaped
Sewer Public Sewer
Water Public
New Construction false
Schools
Elementary Schools Lincoln Elementary School
Middle Schools Ira Jones Middle School
High Schools Plainfield North High School
School District 202 , 202, 202
Others
HOA Fee Include Insurance,Clubhouse,Pool
Ownership Fee Simple w/ HO Assn.
Special Listing Condition Corporate Relo
Read Less Info
Want to know what your home might be worth? Contact us for a FREE valuation!

Our team is ready to help you sell your home for the highest possible price ASAP

© 2024 Listings courtesy of MRED as distributed by MLS GRID. All Rights Reserved.
Bought with Cynthia Sullivan • Coldwell Banker Realty
GET MORE INFORMATION
REALTOR®






