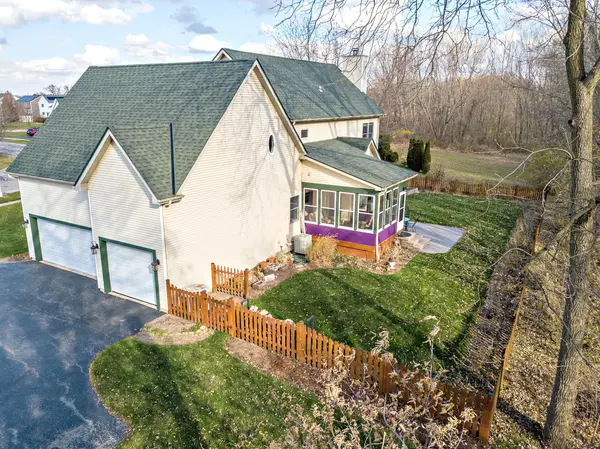$285,000
$288,000
1.0%For more information regarding the value of a property, please contact us for a free consultation.
4 Beds
3 Baths
2,600 SqFt
SOLD DATE : 12/16/2020
Key Details
Sold Price $285,000
Property Type Single Family Home
Sub Type Detached Single
Listing Status Sold
Purchase Type For Sale
Square Footage 2,600 sqft
Price per Sqft $109
Subdivision Victorian Country
MLS Listing ID 10933247
Sold Date 12/16/20
Style Victorian
Bedrooms 4
Full Baths 2
Half Baths 2
HOA Fees $12/ann
Year Built 1998
Annual Tax Amount $5,218
Tax Year 2019
Lot Size 0.334 Acres
Lot Dimensions 27 X 59 X 148 X 149 X 120
Property Description
Room to Zoom here on EACH Level. FAVORITE spots are the 2nd Floor Balcony overlooking the quiet street below, the 30' Covered Front Porch, the 3 Season Room looking to a Wooded Wonderland - or you could use the Traditional First Floor Office, I suppose! New Bamboo Flooring in the Office and thoughtful features throughout the home. OVERSIZED Living /Family / Dining/Gathering room features truly FLEXIBLE living space and the Fireplace is trimmed with an Antique Mantel and tile. Extend your Dining Room table & enjoy a socially distanced dinner in your own home! GENEROUS Bedroom Sizes too & loads of storage space. There is even additional storage over the garage, with access through the Master Closet. This home has been meticulously maintained ~ updates include 2019 Hot Water Heater, 2016 Roof, 2017 Carpeting. The 3 CAR Garage is EXTRA deep & the perfect spot for larger vehicles & BOATS! 9' Ceilings on the main floor make all the difference, too! Kitchen features Hardwood flooring, Crown Molding details on the Cabinetry, a Breakfast Bar & Sliding Pantry Shelving. Stainless Appliances are updated. LARGE DROP ZONE off the garage is home to the 2020 Washer & Dryer, the Laundry Chute drop, loads of cabinetry & utility sink. Space for all the backpacks & boots. Partially Finished Lower Lever with FULL Bath capability - just need the shower added to existing plumbing. Craft Room, Rec space & amazing storage! Yard is FABULOUS & FENCED and looks to private Wooded neighbor. Paver Patio, too. Come for a peek - and see, just how easy it is to live here!
Location
State IL
County Mc Henry
Area Bull Valley / Greenwood / Woodstock
Rooms
Basement Full
Interior
Interior Features Vaulted/Cathedral Ceilings, Hardwood Floors, First Floor Laundry, Walk-In Closet(s), Ceiling - 9 Foot, Some Carpeting
Heating Natural Gas, Forced Air
Cooling Central Air
Fireplaces Number 1
Fireplaces Type Wood Burning, Gas Starter
Equipment Humidifier, TV-Cable, CO Detectors, Ceiling Fan(s), Fan-Whole House, Sump Pump
Fireplace Y
Appliance Range, Microwave, Dishwasher, Refrigerator, Washer, Dryer
Laundry Gas Dryer Hookup, In Unit, Laundry Chute, Sink
Exterior
Exterior Feature Balcony, Patio, Porch Screened
Parking Features Attached
Garage Spaces 3.5
Community Features Curbs, Sidewalks, Street Lights, Street Paved
Roof Type Asphalt
Building
Lot Description Fenced Yard, Landscaped, Mature Trees, Wood Fence
Sewer Public Sewer
Water Public
New Construction false
Schools
Elementary Schools Olson Elementary School
Middle Schools Northwood Middle School
High Schools Woodstock North High School
School District 200 , 200, 200
Others
HOA Fee Include Other
Ownership Fee Simple w/ HO Assn.
Special Listing Condition None
Read Less Info
Want to know what your home might be worth? Contact us for a FREE valuation!

Our team is ready to help you sell your home for the highest possible price ASAP

© 2024 Listings courtesy of MRED as distributed by MLS GRID. All Rights Reserved.
Bought with Nikki Nielsen • Coldwell Banker Realty
GET MORE INFORMATION

REALTOR®






