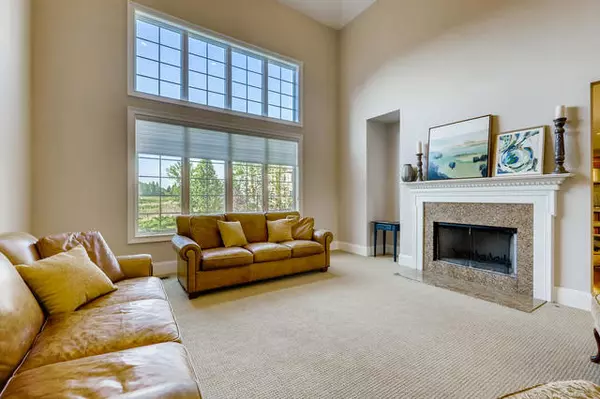$655,000
$669,900
2.2%For more information regarding the value of a property, please contact us for a free consultation.
4 Beds
4.5 Baths
3,762 SqFt
SOLD DATE : 03/19/2021
Key Details
Sold Price $655,000
Property Type Single Family Home
Sub Type Detached Single
Listing Status Sold
Purchase Type For Sale
Square Footage 3,762 sqft
Price per Sqft $174
Subdivision Estates At Inverness Ridge
MLS Listing ID 10958675
Sold Date 03/19/21
Style Colonial
Bedrooms 4
Full Baths 4
Half Baths 1
HOA Fees $207/mo
Year Built 2004
Annual Tax Amount $15,157
Tax Year 2019
Lot Dimensions 1X1
Property Description
IN THE HEART OF THE GATED "ESTATES AT INVERNESS RIDGE" ENJOY THIS BYBERRY (MODEL) & NEARLY 3800 SF OF COMFORTABLE LIVING...THE TWO STORY ENTRY W/SWEEPING STAIRCASE LEADS TO A STUNNING GREAT ROOM W/ITS GAS FIREPLACE THEN INTO BREAKFAST ROOM & COOK'S DELIGHT KITCHEN W/ALL NEW APPLIANCES....WINDOWS GALORE IN EVERY ROOM ALLOW YOU TO ENJOY THE OUTSIDE WORLD...STUDY/DEN & GRACIOUS DINING ROOM ARE OFF MAIN HALL...1ST FLOOR MASTER BEDROOM W/2 WALK- IN CLOSETS IS WELL PLANNED WITH (20') LONG WALLS TO ACCOMMODATE LARGER BEDROOM PIECES & SPACIOUS MASTER BATH...ALSO ON 1ST FLOOR 1/2 BATH, LAUNDRY ROOM W/CERAMIC TILE FLOOR & ACCESS TO BOTH 1 & 2 CAR SEPARATE GARAGES....THERE ARE THREE GENEROUS BEDROOMS ON THE 2ND FLOOR W/TWO SHARING JACK/JILL BATH WHILE 4TH BEDROOM HAS ITS OWN FULL BATH...ENORMOUS FINISHED ENGLISH LOWER LEVEL HAS NEW CARPET, GREAT KITCHEN W/ALL NEW APPLIANCES & 4TH FULL BATH, ROOM FOR A POOL TABLE & GREAT STORAGE...A BIRD SANCTUARY LIES BEYOND THE BACKYARD...WELCOME HOME !!!
Location
State IL
County Cook
Area Inverness
Rooms
Basement English
Interior
Interior Features Vaulted/Cathedral Ceilings, Skylight(s), Hardwood Floors, First Floor Bedroom, First Floor Laundry, Walk-In Closet(s)
Heating Natural Gas, Forced Air, Sep Heating Systems - 2+, Zoned
Cooling Central Air
Fireplaces Number 1
Fireplaces Type Wood Burning, Gas Starter
Equipment Humidifier, Water-Softener Owned, TV-Cable, Security System, CO Detectors, Ceiling Fan(s), Sump Pump, Sprinkler-Lawn, Backup Sump Pump;
Fireplace Y
Appliance Microwave, Dishwasher, High End Refrigerator, Washer, Dryer, Disposal, Cooktop, Built-In Oven, Water Softener Owned
Laundry Electric Dryer Hookup
Exterior
Exterior Feature Storms/Screens
Parking Features Attached
Garage Spaces 3.0
Community Features Curbs, Gated, Street Lights, Street Paved
Roof Type Shake
Building
Lot Description Corner Lot, Nature Preserve Adjacent, Mature Trees
Sewer Public Sewer
Water Public
New Construction false
Schools
Elementary Schools Grove Avenue Elementary School
Middle Schools Barrington Middle School - Stati
High Schools Barrington High School
School District 220 , 220, 220
Others
HOA Fee Include Lawn Care,Scavenger,Snow Removal
Ownership Fee Simple w/ HO Assn.
Special Listing Condition None
Read Less Info
Want to know what your home might be worth? Contact us for a FREE valuation!

Our team is ready to help you sell your home for the highest possible price ASAP

© 2024 Listings courtesy of MRED as distributed by MLS GRID. All Rights Reserved.
Bought with Caroline Peters • @properties
GET MORE INFORMATION
REALTOR®





