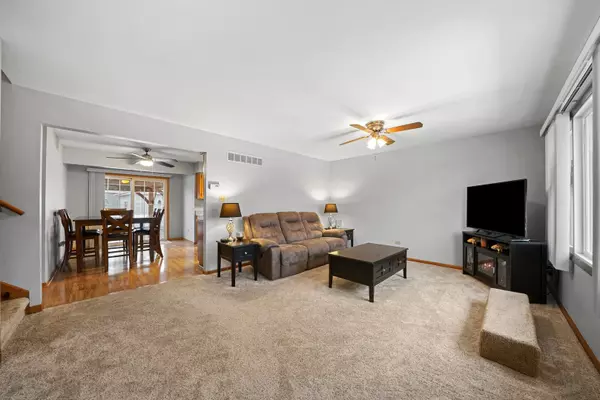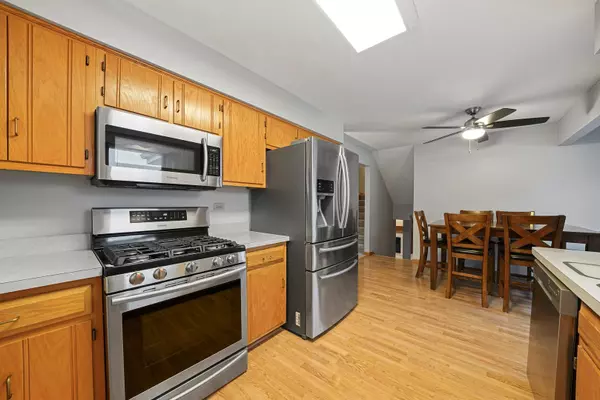$240,000
$227,000
5.7%For more information regarding the value of a property, please contact us for a free consultation.
3 Beds
2 Baths
1,750 SqFt
SOLD DATE : 02/26/2021
Key Details
Sold Price $240,000
Property Type Single Family Home
Sub Type Detached Single
Listing Status Sold
Purchase Type For Sale
Square Footage 1,750 sqft
Price per Sqft $137
Subdivision Longleat
MLS Listing ID 10973784
Sold Date 02/26/21
Style Bi-Level
Bedrooms 3
Full Baths 2
Year Built 1991
Annual Tax Amount $5,404
Tax Year 2019
Lot Size 9,147 Sqft
Lot Dimensions 55 X 150
Property Description
Absolutely Immaculate - 3 Bedrooms ** 2 Bathrooms ** Finished Basement ** 2 Car Detached Garage ** Above ground Swimming Pool** Large Deck (approximately 20Ft x 16FT)** Fenced Yard** Large Shed ** Complete with 2 Gazebo's ** This Tri- Level home for sale in the highly sought after Longleat Subdivision. Spacious Kitchen with lots of cabinets and countertop space complete with stainless steel appliances. Large dining area with double glass doors that leads to an absolutely magnificent back yard patio/ pool and 2 large gazebo's. Huge family room with elegant fire place. Large Bedrooms each with double closets. Property with lots and lots of update's included are main bathroom/ all appliances/ mechanicals /painted in neutral colors / all new carpeting /newer roof / asphalt driveway / flooring and much more. This home is in move in ready condition nothing to be done. Property is located near great schools with easy access to Shopping/Dining minutes from I-55 Expressway/ Rock Run Forest Preserves and Louis Joliet Mall. A must see! Call and set your appointment today.
Location
State IL
County Will
Area Joliet
Rooms
Basement Full
Interior
Interior Features Wood Laminate Floors, Walk-In Closet(s), Drapes/Blinds
Heating Natural Gas, Forced Air
Cooling Central Air
Fireplaces Number 1
Fireplaces Type Electric, Includes Accessories
Equipment Intercom, CO Detectors, Ceiling Fan(s), Sump Pump
Fireplace Y
Appliance Range, Microwave, Dishwasher, Refrigerator, Washer, Dryer, Stainless Steel Appliance(s), Gas Cooktop, Gas Oven
Laundry In Unit, Common Area
Exterior
Exterior Feature Deck, Patio, Above Ground Pool, Storms/Screens
Parking Features Detached
Garage Spaces 2.0
Community Features Curbs, Sidewalks, Street Lights
Roof Type Asphalt
Building
Lot Description Fenced Yard, Landscaped, Level
Sewer Public Sewer
Water Lake Michigan
New Construction false
Schools
School District 30C , 30C, 204
Others
HOA Fee Include None
Ownership Fee Simple
Special Listing Condition None
Read Less Info
Want to know what your home might be worth? Contact us for a FREE valuation!

Our team is ready to help you sell your home for the highest possible price ASAP

© 2024 Listings courtesy of MRED as distributed by MLS GRID. All Rights Reserved.
Bought with Matthew Kombrink • REMAX All Pro - St Charles
GET MORE INFORMATION

REALTOR®






