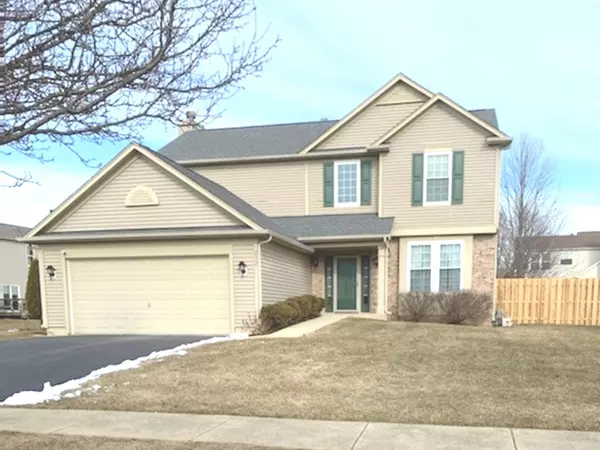$335,000
$324,900
3.1%For more information regarding the value of a property, please contact us for a free consultation.
4 Beds
2.5 Baths
2,173 SqFt
SOLD DATE : 02/26/2021
Key Details
Sold Price $335,000
Property Type Single Family Home
Sub Type Detached Single
Listing Status Sold
Purchase Type For Sale
Square Footage 2,173 sqft
Price per Sqft $154
Subdivision Augusta Village
MLS Listing ID 10978460
Sold Date 02/26/21
Bedrooms 4
Full Baths 2
Half Baths 1
HOA Fees $29/ann
Year Built 2005
Annual Tax Amount $10,701
Tax Year 2019
Lot Dimensions 67X135X84X137
Property Description
Aesthetically designed, Impeccable beauty on PREMIUM LOT in Augusta Village. Captivating Floor plan Opens into a 2 Story Foyer***Beautifully updated with 4 bedrooms, 2.1 bath and Soaring Ceilings this home has been lovingly maintained throughout***Exquisite KITCHEN with Newer CUSTOM BUILT QUARTZ ISLAND (2015), Backsplash (2015), Stainless steel Appliances and 42 inch Cherry Cabinets ***Sun drenched Family Room wired for surround sound, Recess Lights, Hardwood Floors, Splendid Updated Gas Starter fireplace (2015) and Large Window***Well Crafted Moulding and BEAD BOARD adorns main level** Separate Dining Room off Kitchen and Spacious Living Room**Master Suite with Volume ceiling and Beautiful BARN DOOR opens into COMPLETELY REMODELED Gorgeous Master bath (2020) Double Vanity flanked with brushed Nickel hardware and soft close drawers, WHIRLPOOL TUB, Walk in shower and a Large Walk in Closet** 3 additional generously sized bedrooms and a Hallway Bathroom with new flooring (2020) completes the second level**Complete WINDOWS and PATIO DOOR replaced (2019) with UV PROTECTION and offers Lifetime Transferrable warranty***Window Sills added throughout the house (2016)**Roof (2019)**New Carpet (2020)** New Paint(2020)**Microwave (2020)**Dishwasher (2017)****Washer (2017)**Water Heater (2019)** Ejector Pump(2018)**Installed NEW FUSE BOX SURGE PROTECTOR and Replaced main Fuse box (2020)** Professionally Landscaped Fenced Yard (2020) and brick Paver Patio (2018)** 2 Car garage with EPOXY FLOORING (2019)**YALE LOCK and 2 SECURITY CAMERAS on the Front (INCLUDED)**BASEMENT REFRIGERATOR (2015) INCLUDED**Deep Pour FULL UNFINISHED BASEMENT ready for your creative ideas**The Basement is ROUGHED IN for additional bathroom***EXTERIOR POWER WASHED (2020), DRIVEWAY SEALCOATED (2020)***ALL SMOKE DETECTORS REPLACED (2020)*** Great Location near Major Highways, Shopping, Dinning, Park and Schools**Quick Close Possible**Must See!
Location
State IL
County Will
Area Bolingbrook
Rooms
Basement Full
Interior
Interior Features Vaulted/Cathedral Ceilings, Hardwood Floors, First Floor Laundry, Walk-In Closet(s), Some Carpeting, Special Millwork, Drapes/Blinds, Granite Counters
Heating Natural Gas, Forced Air
Cooling Central Air
Fireplaces Number 1
Fireplaces Type Wood Burning, Gas Log, Gas Starter
Equipment Security System, CO Detectors, Ceiling Fan(s), Sump Pump
Fireplace Y
Appliance Range, Microwave, Dishwasher, Refrigerator, Washer, Dryer, Disposal, Stainless Steel Appliance(s)
Laundry Gas Dryer Hookup
Exterior
Exterior Feature Patio, Brick Paver Patio
Parking Features Attached
Garage Spaces 2.0
Community Features Park, Curbs, Sidewalks, Street Lights, Street Paved
Roof Type Asphalt
Building
Sewer Public Sewer
Water Lake Michigan, Public
New Construction false
Schools
Elementary Schools Pioneer Elementary School
Middle Schools Brooks Middle School
High Schools Bolingbrook High School
School District 365U , 365U, 365U
Others
HOA Fee Include Insurance
Ownership Fee Simple w/ HO Assn.
Special Listing Condition None
Read Less Info
Want to know what your home might be worth? Contact us for a FREE valuation!

Our team is ready to help you sell your home for the highest possible price ASAP

© 2024 Listings courtesy of MRED as distributed by MLS GRID. All Rights Reserved.
Bought with Maureen Rooney • Keller Williams Premiere Properties
GET MORE INFORMATION
REALTOR®






