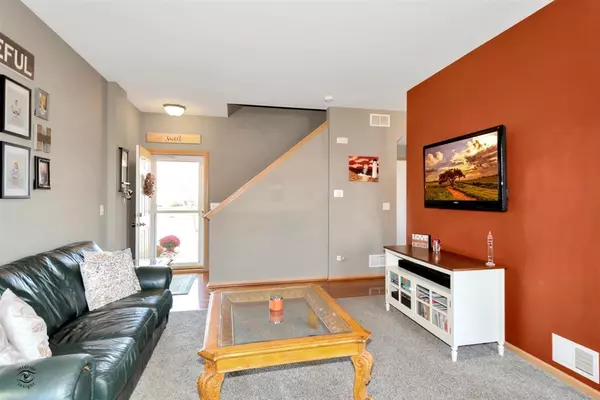$175,500
$169,900
3.3%For more information regarding the value of a property, please contact us for a free consultation.
2 Beds
1.5 Baths
1,520 SqFt
SOLD DATE : 03/12/2021
Key Details
Sold Price $175,500
Property Type Townhouse
Sub Type Townhouse-2 Story
Listing Status Sold
Purchase Type For Sale
Square Footage 1,520 sqft
Price per Sqft $115
Subdivision Brookstone Springs
MLS Listing ID 10992385
Sold Date 03/12/21
Bedrooms 2
Full Baths 1
Half Baths 1
HOA Fees $135/mo
Rental Info Yes
Year Built 2006
Annual Tax Amount $5,869
Tax Year 2019
Lot Dimensions 1380
Property Description
*Multiple offers received. Highest and best due by 6PM 2/12.* If you have been looking for the perfect place to call home, your opportunity is right HERE, right NOW! *Previous buyers financing fell apart just before closing. Now is YOUR chance!* Come check out this 2 story townhome in Brookstone Springs today! In sought after Lincoln-Way HS District and Manhattan School District 114, this townhome allows you the freedom of time. More time to spend with your friends and family, more time to enjoy relaxing in your home and more time for fun when away from home. No need to cut the grass, trim the shrubs, plant flowers or shovel snow because that is all included here! When you arrive home you will be greeted by a large welcoming living room, kitchen and dining area plus guest bathroom on the main level. The kitchen has plenty of cabinets and counter space for all of your cooking and storage needs and the dining area overlooks the backyard patio with no rear neighbors! The second floor includes a master bedroom with walk-in closet, 2nd bedroom, full bathroom, and convenient 2nd floor laundry room, too. Never carry laundry up and down stairs again! On the 2nd level there is a very spacious family room/loft space as well. This room can easily be converted to a 3rd private room/bedroom on the 2nd floor with the addition of a door. This is the perfect flex space you have been looking for. Currently it is used as a family room with the extra room used as a home office/remote work area. Some of the neighbors use this area as a bedroom, craft room, exercise area, play room or even for entertaining friends with built in bar area. The options really are endless here! This home is truly move in ready with all window treatments and kitchen appliances (including washer and dryer) remaining with the home. There is an attached 2 car garage for your convenience and plenty of visitor parking just across the street. The association is pet friendly, too, so bring your fur babies or start looking for a new addition now! Enjoy the peaceful patio area with no rear neighbors and plenty of green space just outside the front door. With easy access to expressways, Manhattan conveniences, and the park, this will be an easy decision to make! Manhattan is home to the annual Manhattan Irish Fest, Christmas on State, and fall Wine Festival at Round Barn. Start the new year out right with a new AFFORDABLE home!
Location
State IL
County Will
Area Manhattan/Wilton Center
Rooms
Basement None
Interior
Interior Features Wood Laminate Floors, Second Floor Laundry, Walk-In Closet(s)
Heating Natural Gas, Forced Air
Cooling Central Air
Equipment Ceiling Fan(s)
Fireplace N
Appliance Range, Microwave, Dishwasher, Refrigerator, Washer, Dryer, Water Softener
Laundry Gas Dryer Hookup, In Unit
Exterior
Exterior Feature Patio
Parking Features Attached
Garage Spaces 2.0
Amenities Available Park, Ceiling Fan, Patio
Roof Type Asphalt
Building
Lot Description Landscaped
Story 2
Sewer Public Sewer, Sewer-Storm
Water Public
New Construction false
Schools
Elementary Schools Wilson Creek School
Middle Schools Manhattan Junior High School
High Schools Lincoln-Way West High School
School District 114 , 114, 210
Others
HOA Fee Include Insurance,Lawn Care,Snow Removal
Ownership Fee Simple w/ HO Assn.
Special Listing Condition None
Pets Allowed Cats OK, Dogs OK
Read Less Info
Want to know what your home might be worth? Contact us for a FREE valuation!

Our team is ready to help you sell your home for the highest possible price ASAP

© 2024 Listings courtesy of MRED as distributed by MLS GRID. All Rights Reserved.
Bought with Linda Hentsch • Coldwell Banker Real Estate Group
GET MORE INFORMATION
REALTOR®






