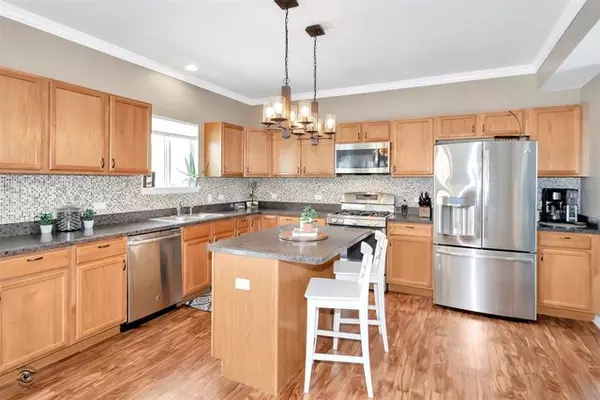$449,900
$449,900
For more information regarding the value of a property, please contact us for a free consultation.
4 Beds
2.5 Baths
2,630 SqFt
SOLD DATE : 05/03/2021
Key Details
Sold Price $449,900
Property Type Single Family Home
Sub Type Detached Single
Listing Status Sold
Purchase Type For Sale
Square Footage 2,630 sqft
Price per Sqft $171
Subdivision Hibernia Estates
MLS Listing ID 10993407
Sold Date 05/03/21
Style Traditional
Bedrooms 4
Full Baths 2
Half Baths 1
Year Built 2014
Annual Tax Amount $9,498
Tax Year 2019
Lot Size 10,890 Sqft
Lot Dimensions 999 X 999
Property Description
Absolutely stunning 4, possible 5, bedroom home in the sought out Hibernia Estates IDEAL for families with the splash pad, park, lake with activities and a nice walking path!. This home features a lovely curb appeal with a 3 car HEATED garage and a fully fenced in backyard with shed. Walk inside to be greeted with an abundance of natural light in your two story foyer, white wainscoting and crown throughout, and an open main level layout with an expansive eat in kitchen with a large center island and eat in kitchen table area that overlooks the main living area space with a cozy fireplace. The main level also features a formal dining area that is currently being used as an in-home office, and the mud room right off of the garage offers a main level laundry and separate access right to your backyard, ideal for pets and entertaining! Oversized master bedroom with a newly finished 4 piece full bath and a HUGE custom walk-in closet. Bedrooms 2,3, and 4 are generously sized and offer custom wainscoting, shiplap, and fresh paint. Downstairs you will find a finished basement with LVT flooring and canned lighting with a room currently used as a workout area that can easily be converted into your 5th bedroom, also included is another large finished living space and TONS of storage still left in this beautiful design. Schedule your appointment today to fall in love with everything this beauty has to offer! Home recently appraised for $460,000 so you will have instant equity on this beauty at full asking price.
Location
State IL
County Will
Area New Lenox
Rooms
Basement Full
Interior
Interior Features Vaulted/Cathedral Ceilings, Wood Laminate Floors, First Floor Laundry, Walk-In Closet(s)
Heating Natural Gas, Forced Air
Cooling Central Air
Fireplaces Number 1
Equipment CO Detectors, Ceiling Fan(s), Sump Pump, Sprinkler-Lawn
Fireplace Y
Appliance Range, Microwave, Dishwasher, Refrigerator, Washer, Dryer, Stainless Steel Appliance(s)
Laundry Gas Dryer Hookup, In Unit
Exterior
Exterior Feature Patio, Porch
Parking Features Attached
Garage Spaces 3.0
Community Features Park, Lake, Curbs, Sidewalks, Street Lights, Street Paved
Roof Type Asphalt
Building
Lot Description Fenced Yard, Landscaped
Sewer Public Sewer
Water Lake Michigan
New Construction false
Schools
School District 122 , 122, 210
Others
HOA Fee Include None
Ownership Fee Simple
Special Listing Condition None
Read Less Info
Want to know what your home might be worth? Contact us for a FREE valuation!

Our team is ready to help you sell your home for the highest possible price ASAP

© 2024 Listings courtesy of MRED as distributed by MLS GRID. All Rights Reserved.
Bought with Niki Rocco • @properties
GET MORE INFORMATION
REALTOR®






