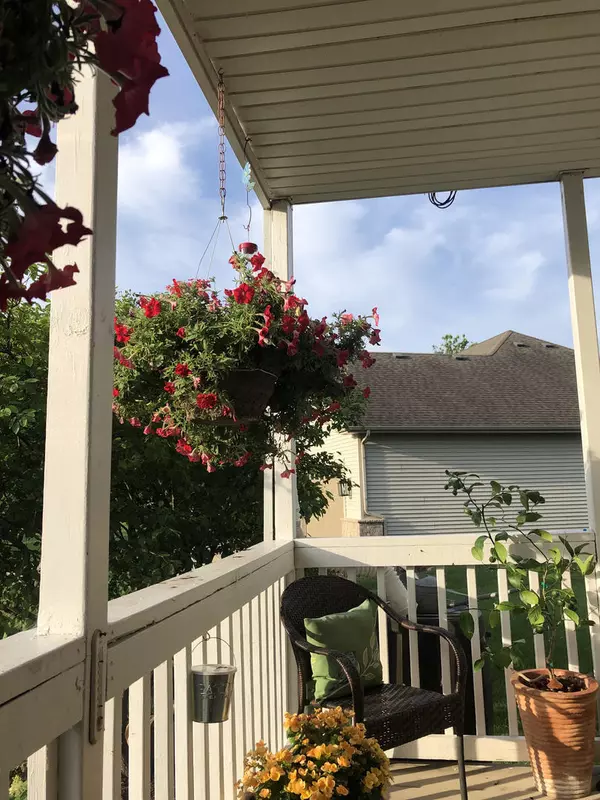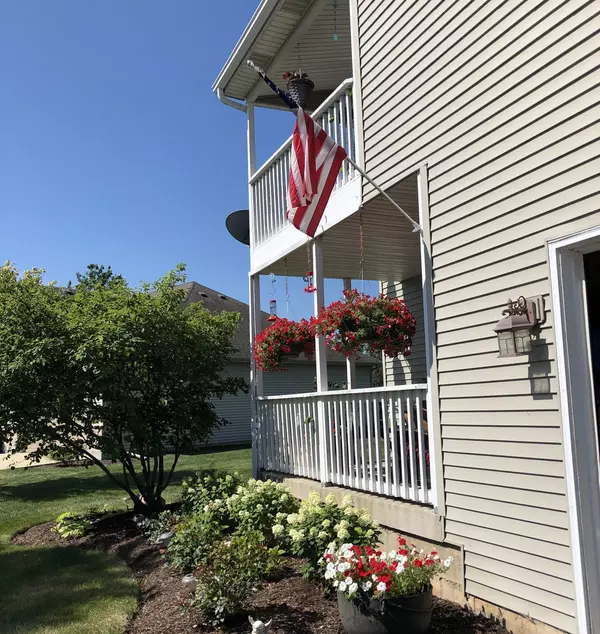$316,500
$319,000
0.8%For more information regarding the value of a property, please contact us for a free consultation.
4 Beds
2.5 Baths
2,806 SqFt
SOLD DATE : 03/08/2021
Key Details
Sold Price $316,500
Property Type Single Family Home
Sub Type Detached Single
Listing Status Sold
Purchase Type For Sale
Square Footage 2,806 sqft
Price per Sqft $112
Subdivision Heartland
MLS Listing ID 10966583
Sold Date 03/08/21
Bedrooms 4
Full Baths 2
Half Baths 1
HOA Fees $47/ann
Year Built 2005
Annual Tax Amount $10,231
Tax Year 2019
Lot Dimensions 80X150
Property Description
THIS PROPERTY WAS SOLD DURING PRIVATE COMING SOON NETWORK ~ AWESOME HOME IN HEARTLAND SUBDIVISION IN YORKVILLE ~ Original Owner ~ Old Time Home Builder's Inc ~ Built 2005 ~ 4 Bedrooms, 2.5 Bath ~ 2869 SF ~ Great Value ~ Priced Under the Assessed Value & Purchase Price ~ You'll Love the Covered Porches on Main Level & Second Floor ~ Professionally Landscaped Large Corner Lot with Brick Front & Side Load Garage ~ New Roof, Soffit, & Fascia ~ 2-Story Family Room with Floor to Ceiling Brick Fireplace Opens to Large Kitchen with an Abundance of Custom Cabinetry, Island/Breakfast Bar, Planning Desk, Granite Tops, Newly Refinished Inlaid Hardwood Flooring & Includes all Appliances too ~ The Foyer Opens to a Separate Living & Dining Room ~There is also a 1st Floor Office with Panel & Crown Molding ~ Spacious Mud Room from Garage with Tiled Flooring ~ The 2nd Floor features a Vaulted Master Retreat with access to Covered Outside Porch, Luxury Bath with Jetted Tub, Separate Shower, Dual Vanity, and Walk-in Closet ~ All Bedrooms offer Vaulted Ceilings with Lighted Ceiling Fans ~ Hall Bath features a Double Vanity ~ A Spacious 2nd Floor Laundry Room features a Built-in Utility Sink & Upper Cabinets for Storage ~ Extras in this Home include so Many Windows for Natural Lighting ~ White Colonist 6 Panel Doors & Trim, Crown Molding, Paneled Walls, Decorative Columns, Bayed Windows, & So Much More ~ Heartland is located in the Heart of Yorkville with Community Pool & Connecting Walking Trails throughout ~ This Sought After Location is near all the Fun Things that Yorkville Offers including the Downtown Riverfront Park, Marge Cline White Water Rapids, Great Restaurants & Pubs, Themed Kiddie Parks, State Parks, Fox River, Raging Waves Water Park, Schools, Shopping Center, & Library ~ Walking distance to Jewel, Panera, Ace Hardware, Planet Fitness, Fast Food, & so much more ~ Make a Move to See this AWESOME Home in Yorkville Today & See why so many LOVE calling Yorkville Home! ~ 1 Year AHS Warranty Included ~
Location
State IL
County Kendall
Area Yorkville / Bristol
Rooms
Basement Full
Interior
Heating Forced Air
Cooling Central Air
Fireplaces Number 1
Fireplace Y
Appliance Range, Microwave, Dishwasher, Refrigerator, Washer, Dryer
Exterior
Parking Features Attached
Garage Spaces 2.0
Community Features Park, Pool
Building
Lot Description Corner Lot
Sewer Public Sewer
Water Public
New Construction false
Schools
Elementary Schools Grande Reserve Elementary School
School District 115 , 115, 115
Others
HOA Fee Include Insurance
Ownership Fee Simple w/ HO Assn.
Special Listing Condition Home Warranty
Read Less Info
Want to know what your home might be worth? Contact us for a FREE valuation!

Our team is ready to help you sell your home for the highest possible price ASAP

© 2024 Listings courtesy of MRED as distributed by MLS GRID. All Rights Reserved.
Bought with Lina Shah • Coldwell Banker Realty
GET MORE INFORMATION
REALTOR®






