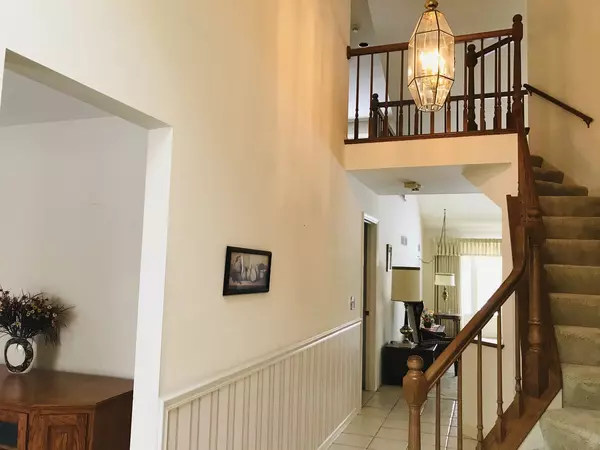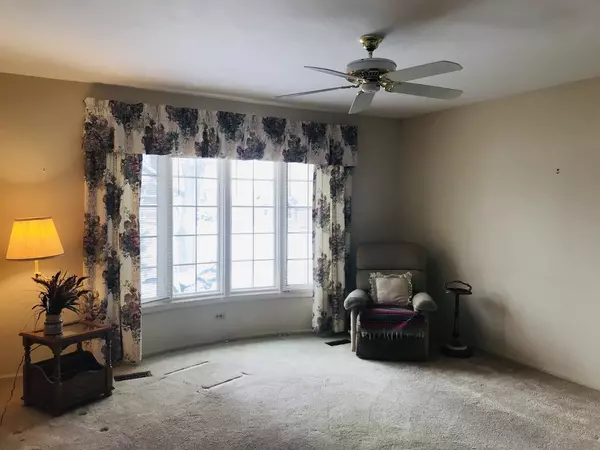$396,000
$419,000
5.5%For more information regarding the value of a property, please contact us for a free consultation.
2 Beds
2.5 Baths
3,000 SqFt
SOLD DATE : 04/09/2021
Key Details
Sold Price $396,000
Property Type Single Family Home
Sub Type 1/2 Duplex,Manor Home/Coach House/Villa
Listing Status Sold
Purchase Type For Sale
Square Footage 3,000 sqft
Price per Sqft $132
Subdivision Crystal Tree
MLS Listing ID 10999454
Sold Date 04/09/21
Bedrooms 2
Full Baths 2
Half Baths 1
HOA Fees $343/mo
Rental Info Yes
Year Built 1990
Annual Tax Amount $8,463
Tax Year 2019
Lot Dimensions 57 X 113 X 58 X 109
Property Description
It's the Lifestyle You Deserve. Much in Demand Lismore Floor Plan in Prestigious Crystal Tree Gated Community. Premium Homesite With Scenic Fifth Fairway View of Robert Trent Jones Jr. Golf Course. Impressive Foyer Leads to Living Room and Formal Dining Room as Well as a Spacious Main Floor Family room with Fireplace. Also on Main Level is the Luxurious Master Suite with Bath and Walk-in Closet. The Kitchen has Abundance of Cabinets and Counter Space as well as Cooking Island and Bay Window Dinette Area. A Separate Laundry Room with Washer, Dryer, Laundry Sink and Cabinets is also Located off the Kitchen. Guest Bath is Adjacent to Hallway. Upstairs is a Loft Perfect for In-Home Office. There is also a Full Bath as well as the Second Bedroom. There are Two Spacious Rooms in the Finished Lower Level Suited to Game Area and Media Room. Additional Room for Storage in the Two Car Garage. Patio Over-looking Golf Course. Call for Your Private Showing.
Location
State IL
County Cook
Area Orland Park
Rooms
Basement Partial
Interior
Interior Features Vaulted/Cathedral Ceilings, First Floor Bedroom, First Floor Laundry, First Floor Full Bath, Storage, Walk-In Closet(s)
Heating Natural Gas, Forced Air
Cooling Central Air
Fireplaces Number 1
Fireplaces Type Gas Log, Gas Starter
Equipment Humidifier, Ceiling Fan(s), Sump Pump
Fireplace Y
Appliance Double Oven, Range, Dishwasher, Refrigerator, Washer, Dryer, Disposal, Cooktop, Range Hood
Exterior
Exterior Feature Deck, Patio, Storms/Screens, End Unit
Parking Features Attached
Garage Spaces 2.0
Amenities Available Golf Course
Roof Type Asphalt
Building
Lot Description Golf Course Lot, Water View, Wooded
Story 2
Sewer Public Sewer
Water Lake Michigan
New Construction false
Schools
Elementary Schools High Point Elementary School
Middle Schools Orland Junior High School
High Schools Carl Sandburg High School
School District 135 , 135, 230
Others
HOA Fee Include Security,Exterior Maintenance,Lawn Care,Snow Removal
Ownership Fee Simple w/ HO Assn.
Special Listing Condition None
Pets Allowed Dogs OK
Read Less Info
Want to know what your home might be worth? Contact us for a FREE valuation!

Our team is ready to help you sell your home for the highest possible price ASAP

© 2024 Listings courtesy of MRED as distributed by MLS GRID. All Rights Reserved.
Bought with Anne Brandt • @properties
GET MORE INFORMATION
REALTOR®






