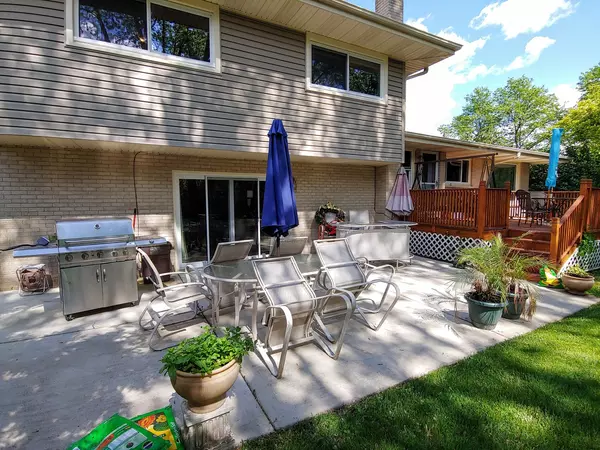$485,000
$499,500
2.9%For more information regarding the value of a property, please contact us for a free consultation.
4 Beds
3 Baths
3,170 SqFt
SOLD DATE : 04/30/2021
Key Details
Sold Price $485,000
Property Type Single Family Home
Sub Type Detached Single
Listing Status Sold
Purchase Type For Sale
Square Footage 3,170 sqft
Price per Sqft $152
Subdivision Ivy Hill
MLS Listing ID 11011795
Sold Date 04/30/21
Style Tri-Level
Bedrooms 4
Full Baths 3
Year Built 1965
Annual Tax Amount $7,829
Tax Year 2019
Lot Size 8,842 Sqft
Lot Dimensions 70X126.18
Property Description
Very desirable Ivy Hill, 4 bdrm, 3 full baths, split level home. Approx 2400 sq. ft. with an additional finished 770 sq. ft., raised basement/ rec. room with partial kitchen, laundry area, storage, porcelain tiled floor and separate entrance to the backyard. Gourmet kitchen features luxurious granite countertops and backsplashes, loads of cabinet storage, stainless steel appliances including Thermador professional 6 burner range, a vented hood, microwave, breakfast nook, counter seating, custom lighting and 18" porcelain tile floor. Rear kitchen door opens to a beautifully maintained 14ft x 16ft cedar deck. Pass through from kitchen into the formal dining room with hardwood floor, built in cabinets, wine rack and large thermopane picture window with scenic view of backyard. Living room features a large 16x19 ft. open concept space with hardwood floors, vaulted ceiling and giant custom thermopane picture window. Four steps down to a ground level large 15ft x 25ft family room with a gas fireplace, wet bar, built in cabinets, granite counter, and newer 8ft thermopane patio doors that open to a huge 15ft X 27ft concrete patio. Guest bathroom is off the family room foyer and is a newer remodel with a spacious walk-in shower. Upper level has 4 bedrooms, (one bedroom is currently used as a home office), two full baths and original hardwood flooring. Hall bathroom is a recent showroom grade remodel with beautiful glass top vanity and sink, custom lighting and tile work. Master bedroom ensuite bathroom is tiled floor to ceiling featuring a luxurious oversized jetted tub and separate glass enclosed shower. Additional features: All windows in the entire home have been upgraded to energy efficient thermopane easy clean design and soundproofing qualities. Low maintanence vinyl siding on upper level Cable connections throughout home. Ring doorbell. All interior doors and frames have been upgraded to 6 panel oak. Front entrance, rear entrance and inner garage entrance have also been upgraded to energy efficient draft resistant doors. Overhead garage door is insulated and recently installed. Property also features a huge 10ft. x 14ft. X 11 ft. tall, storage house with two loft spaces for additional storage complete with electricity. Roof is approx. 7 yrs old and has a 30 yr warranty. Property being sold "AS IS".
Location
State IL
County Cook
Area Arlington Heights
Rooms
Basement English
Interior
Interior Features Vaulted/Cathedral Ceilings, Bar-Wet, Hardwood Floors, Wood Laminate Floors
Heating Natural Gas, Electric, Forced Air
Cooling Central Air
Fireplaces Number 1
Fireplaces Type Gas Starter
Equipment Humidifier, CO Detectors, Ceiling Fan(s), Sump Pump
Fireplace Y
Appliance Range, Microwave, Dishwasher, Refrigerator, Washer, Dryer
Exterior
Exterior Feature Deck, Patio
Parking Features Attached
Garage Spaces 1.5
Roof Type Asphalt
Building
Lot Description Irregular Lot
Sewer Public Sewer
Water Lake Michigan
New Construction false
Schools
Elementary Schools Ivy Hill Elementary School
Middle Schools Thomas Middle School
High Schools Buffalo Grove High School
School District 25 , 25, 214
Others
HOA Fee Include None
Ownership Fee Simple
Special Listing Condition None
Read Less Info
Want to know what your home might be worth? Contact us for a FREE valuation!

Our team is ready to help you sell your home for the highest possible price ASAP

© 2025 Listings courtesy of MRED as distributed by MLS GRID. All Rights Reserved.
Bought with Shaji Nirappil • Avian Realty
GET MORE INFORMATION
REALTOR®






