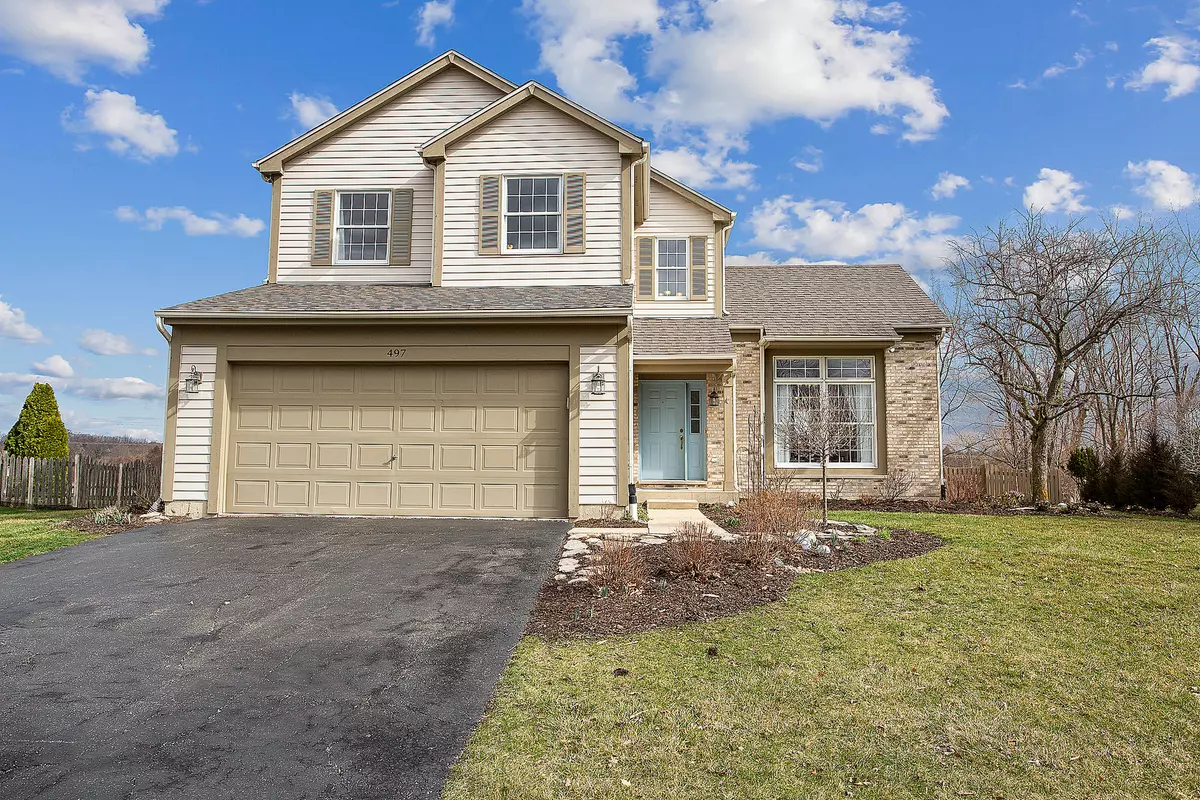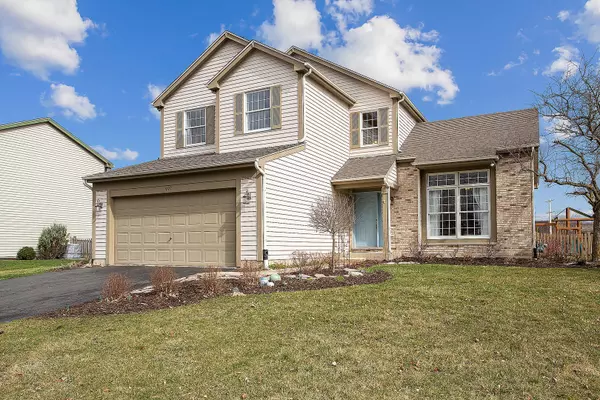$371,500
$385,000
3.5%For more information regarding the value of a property, please contact us for a free consultation.
4 Beds
2.5 Baths
1,758 SqFt
SOLD DATE : 05/10/2021
Key Details
Sold Price $371,500
Property Type Single Family Home
Sub Type Detached Single
Listing Status Sold
Purchase Type For Sale
Square Footage 1,758 sqft
Price per Sqft $211
Subdivision Meadows Of Williams Glen
MLS Listing ID 11032305
Sold Date 05/10/21
Style Traditional
Bedrooms 4
Full Baths 2
Half Baths 1
Year Built 1997
Annual Tax Amount $7,743
Tax Year 2019
Lot Size 10,018 Sqft
Lot Dimensions 80X125
Property Description
Gorgeous residence showcases today's most sought after HGTV design trends and hues. Beaming with character, this home boasts impressive curb appeal with drought resistant landscaping and traditional architectural design. Breathtaking grounds overlooking serene pond Dramatic two story foyer that opens into expansive and highly functional floor plan with NEW hardwood flooring. Formal dining room with gleaming hardwood flooring, soaring vaulted ceilings and ample windows for optimal retention of natural sunlight. Lovely main level office or potential 4th bedroom with beautiful French doors. Comfortable family room with beautiful brick fireplace flanked by custom built ins. Stunning, completely updated kitchen features custom cabinetry, granite countertops, stainless steel appliances, subway tile backsplash and a MOVEABLE island for additional seating and storage. Master suite with a massive walk in closet and fully remodeled master bath. Two additional bedrooms on the second level with plenty of closet space and shared updated bathroom. Full finished basement offers room for gaming, recreation room, custom built WET bar, office and laundry area. Incredible scenic and private backyard with massive expansive deck, firepit, shed, pond views and access to bike path. This home has been completely updated, NEW ROOF (2017), AC (2018), Kitchen remodel, custom built ins, professional painted, new hardwood flooring, white trim, window treatments, basement carpet and lighting (2015), washer (2020), upstairs carpeting, dryer, dishwasher and sum pump (2019), deck (2016), custom wet bar in the basement (2016). Great offering in this price point point for any buyer seeking a prime location close to shopping, dining, parks, skate park, tennis/basketball courts, pond, walking path, bike trail and more! Call for your private showing today.
Location
State IL
County Will
Area Bolingbrook
Rooms
Basement Full
Interior
Interior Features Vaulted/Cathedral Ceilings, Bar-Wet, Hardwood Floors, First Floor Bedroom, Built-in Features, Open Floorplan
Heating Natural Gas
Cooling Central Air
Fireplaces Number 1
Equipment Humidifier, Ceiling Fan(s), Sump Pump, Air Purifier
Fireplace Y
Appliance Range, Microwave, Dishwasher, Refrigerator, Washer, Dryer, Disposal, Stainless Steel Appliance(s)
Laundry Gas Dryer Hookup, Sink
Exterior
Exterior Feature Deck, Hot Tub, Fire Pit
Parking Features Attached
Garage Spaces 2.5
Community Features Park, Tennis Court(s), Lake, Curbs, Sidewalks, Street Lights, Street Paved
Roof Type Asphalt
Building
Lot Description Fenced Yard, Landscaped, Pond(s), Wooded, Mature Trees
Sewer Public Sewer
Water Public
New Construction false
Schools
Elementary Schools Jamie Mcgee Elementary School
Middle Schools Jane Addams Middle School
High Schools Bolingbrook High School
School District 365U , 365U, 365U
Others
HOA Fee Include None
Ownership Fee Simple
Special Listing Condition None
Read Less Info
Want to know what your home might be worth? Contact us for a FREE valuation!

Our team is ready to help you sell your home for the highest possible price ASAP

© 2024 Listings courtesy of MRED as distributed by MLS GRID. All Rights Reserved.
Bought with Lina Zakarauskas • Coldwell Banker Realty
GET MORE INFORMATION
REALTOR®






