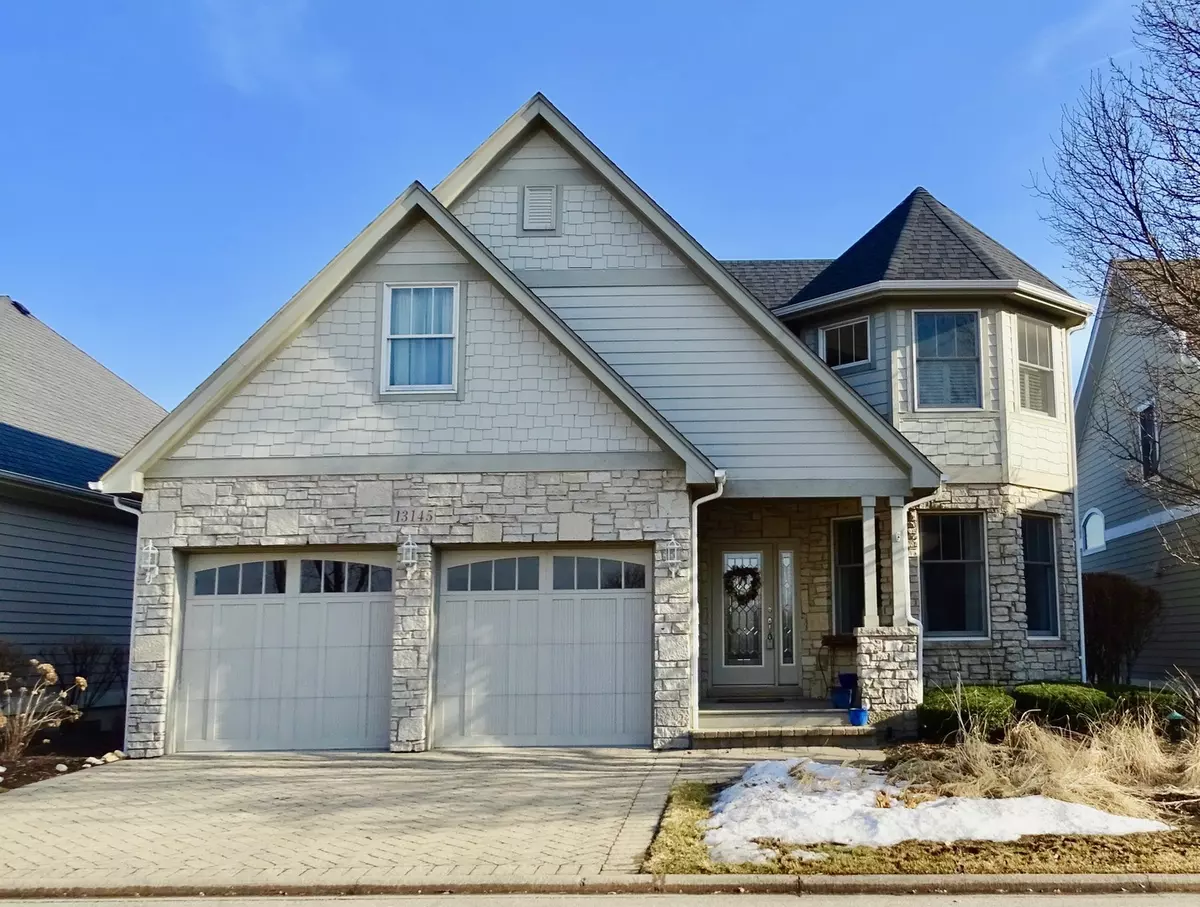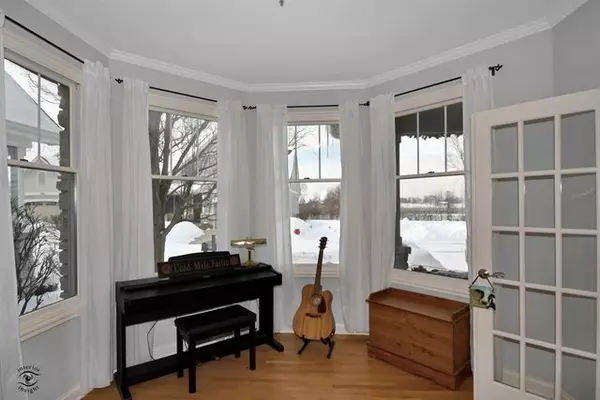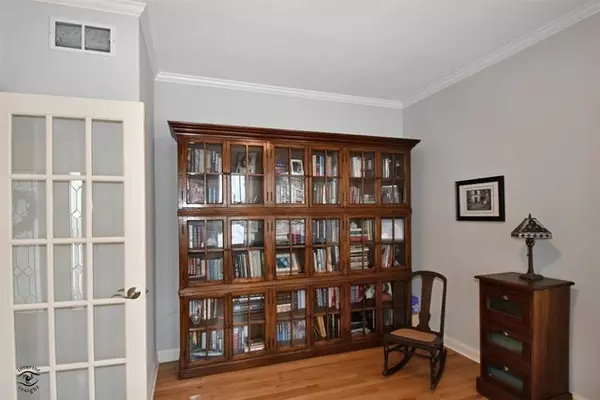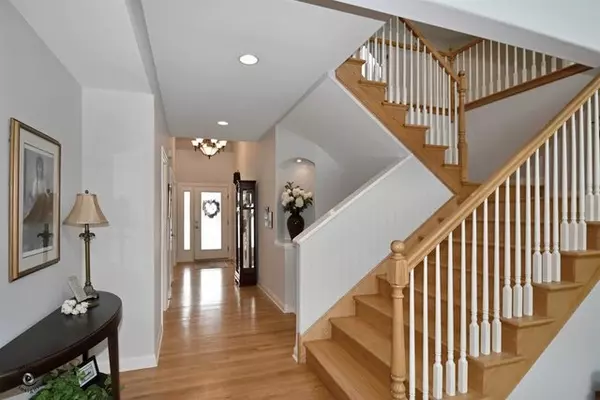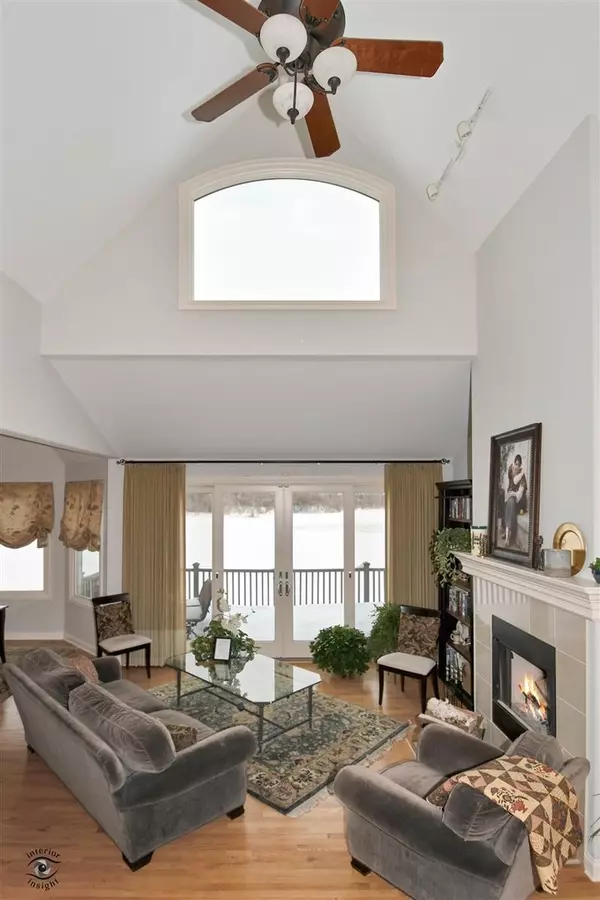$610,000
$614,900
0.8%For more information regarding the value of a property, please contact us for a free consultation.
4 Beds
3.5 Baths
4,173 SqFt
SOLD DATE : 05/14/2021
Key Details
Sold Price $610,000
Property Type Single Family Home
Sub Type Detached Single
Listing Status Sold
Purchase Type For Sale
Square Footage 4,173 sqft
Price per Sqft $146
Subdivision Lakelands Club
MLS Listing ID 10980649
Sold Date 05/14/21
Style Traditional
Bedrooms 4
Full Baths 3
Half Baths 1
HOA Fees $428/mo
Year Built 2005
Annual Tax Amount $13,441
Tax Year 2019
Lot Size 6,534 Sqft
Lot Dimensions 40 X 60
Property Description
Lakefront Vacation Resort Living!!! This hidden gated gem of a subdivision features true LAKEFRONT LIVING with the benefit of a pool and clubhouse! Views of the lake and private dock abound from the main floor master bedroom, great room, dinette, walkout basement family room, lower level private office (could possibly be used as a 4th bedroom due to the full bath nearby), upper deck, and lower level covered patio! The first floor main suite features a jacuzzi tub, separate stand up shower, double sinks, a separate commode enclosure, and a large walk in closet. Just look at those lake pictures and imagine living in a resort year round! Two FIREPLACES * VAULTED CEILINGS galore* BAR in lower level with extra refrigerator and microwave* FULL BATHROOM on lower walk out level. PAVER BRICK DRIVEWAY*This home is on one of the best locations on the lake with a sunny south exposure on the back of the home!! Updates include: New roof (tear off) 2020 * Zoned Furnace, 2019, Humidifier 2019 and Air Conditioner 2019 .* Oven, Microwave, Refrigerator and Dishwasher were all replaced in 2020. * Kenmore washer and dryer are 3 years old. * Sprinkler tied to lake (incl in assmt.) Security System* Skylights* Surround Speakers* Built in china/display cabinet in eating area * Bookcase in first floor office not built-in, but can stay* Stone and durable Hardi Board fiber cement board exterior!
Location
State IL
County Will
Area Plainfield
Rooms
Basement Full, Walkout
Interior
Interior Features Vaulted/Cathedral Ceilings, Bar-Wet, First Floor Bedroom, First Floor Laundry, First Floor Full Bath, Ceiling - 9 Foot, Open Floorplan, Drapes/Blinds
Heating Natural Gas, Forced Air
Cooling Central Air
Fireplaces Number 2
Fireplaces Type Wood Burning
Equipment Humidifier, Security System, Ceiling Fan(s), Sump Pump, Sprinkler-Lawn, Multiple Water Heaters
Fireplace Y
Appliance Range, Microwave, Dishwasher, Refrigerator, Washer, Dryer, Disposal
Exterior
Exterior Feature Deck, Patio, Brick Paver Patio
Parking Features Attached
Garage Spaces 2.0
Community Features Clubhouse, Pool, Lake, Water Rights, Gated, Street Paved
Roof Type Asphalt
Building
Lot Description Lake Front, Water Rights, Water View, Dock, Lake Access
Sewer Public Sewer
Water Public
New Construction false
Schools
School District 202 , 202, 202
Others
HOA Fee Include Clubhouse,Exercise Facilities,Pool,Exterior Maintenance,Lawn Care,Snow Removal,Lake Rights,Other
Ownership Fee Simple w/ HO Assn.
Special Listing Condition None
Read Less Info
Want to know what your home might be worth? Contact us for a FREE valuation!

Our team is ready to help you sell your home for the highest possible price ASAP

© 2024 Listings courtesy of MRED as distributed by MLS GRID. All Rights Reserved.
Bought with Terri Christian • @properties
GET MORE INFORMATION
REALTOR®

