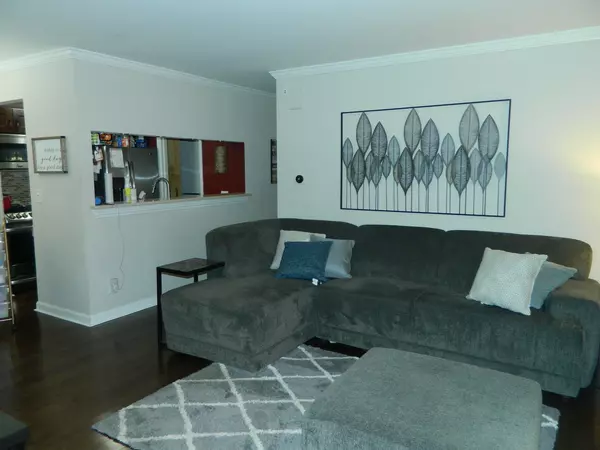$193,000
$189,900
1.6%For more information regarding the value of a property, please contact us for a free consultation.
2 Beds
2 Baths
SOLD DATE : 05/14/2021
Key Details
Sold Price $193,000
Property Type Townhouse
Sub Type Townhouse-Ranch
Listing Status Sold
Purchase Type For Sale
Subdivision Buttercreek
MLS Listing ID 11023557
Sold Date 05/14/21
Bedrooms 2
Full Baths 2
HOA Fees $194/mo
Year Built 1988
Annual Tax Amount $2,785
Tax Year 2019
Lot Dimensions COMMON
Property Description
UPDATED 2 BEDROOM 2 BATH RANCH END UNIT IN PRIME LOCATION. HARDWOOD FLRS THRU-OUT. REMODELED KITCHEN FEATURING QUARTZ COUNTER TOPS, CERAMIC BACKSPLASH, AND ALL STAINLESS STEEL APPLIANCES! ONWERS SUITE HAS 2 CLOSETS AND PRIVATE BATH. DEEP 1 1/2 CAR GARAGE. TONS OF STORAGE LOCATED IN THE ATTIC AND CRAWL SPACE. CLOSE TO SHOPS AND EXPRESSWAYS. AWARD WINNING SCHOOLS! CLOSING MAY 1ST OR AFTER. PROPERTY IS CURRENTLY BEING RENTED AND LEASE ENDS APRIL 30TH.
Location
State IL
County Cook
Area Hoffman Estates
Rooms
Basement None
Interior
Interior Features Laundry Hook-Up in Unit
Heating Natural Gas, Forced Air
Cooling Central Air
Equipment CO Detectors
Fireplace N
Appliance Range, Microwave, Dishwasher, Refrigerator, Washer, Dryer, Disposal, Stainless Steel Appliance(s)
Exterior
Exterior Feature Patio, End Unit
Parking Features Attached
Garage Spaces 1.0
Roof Type Asphalt
Building
Lot Description Cul-De-Sac
Story 1
Sewer Public Sewer
Water Lake Michigan
New Construction false
Schools
Elementary Schools Lakeview Elementary School
Middle Schools Keller Junior High School
High Schools J B Conant High School
School District 54 , 54, 211
Others
HOA Fee Include Exterior Maintenance,Lawn Care,Snow Removal
Ownership Condo
Special Listing Condition None
Pets Allowed Cats OK, Dogs OK
Read Less Info
Want to know what your home might be worth? Contact us for a FREE valuation!

Our team is ready to help you sell your home for the highest possible price ASAP

© 2024 Listings courtesy of MRED as distributed by MLS GRID. All Rights Reserved.
Bought with Nancy Gasteiner • RE/MAX Central Inc.
GET MORE INFORMATION

REALTOR®






