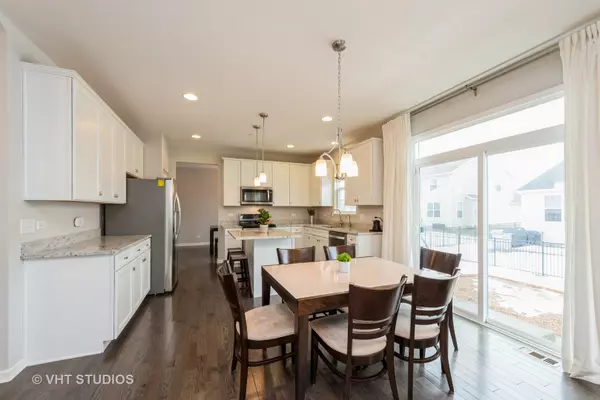$431,000
$425,000
1.4%For more information regarding the value of a property, please contact us for a free consultation.
4 Beds
2.5 Baths
2,282 SqFt
SOLD DATE : 05/20/2021
Key Details
Sold Price $431,000
Property Type Single Family Home
Sub Type Detached Single
Listing Status Sold
Purchase Type For Sale
Square Footage 2,282 sqft
Price per Sqft $188
Subdivision Amber Meadows
MLS Listing ID 11024061
Sold Date 05/20/21
Bedrooms 4
Full Baths 2
Half Baths 1
HOA Fees $36/ann
Year Built 2018
Annual Tax Amount $10,875
Tax Year 2019
Lot Dimensions 72X110
Property Description
2 years new construction, Upgraded and stunning! Welcoming 2 story foyer features custom wrought iron railing. Large mudroom with plenty of cubbies,hooks and storage perfect for all the kids things. Kitchen features, white 42' cabinetry, granite counter tops, island, SS appliances, pantry, water filtration, recessed lighting, custom window blind. Decorator floating shelves stay with the house. Main floor has been updated to gleaming new hardwood floors. Fantastic 1st floor office w/barn doors that can be closed for privacy. Spacious 2nd floor has 4 bedrooms. The main bedroom suite has upscale private bath w/walk in shower. Lighting in bedrooms has been upgraded. Spacious laundry is located on 2nd flr, Samsung washer & dryer are under warranty. Expanded basement with some areas already "roughed in". Backyard features 2 raised garden beds. Home is located approx 1 mile from I-90 and 3 miles to Metra. Convenient to Arboretum Shopping, dining, parks and forest preserves. This home is better than new with all it's recent upgrades. This home is absolute perfection and move in ready!
Location
State IL
County Cook
Area Hoffman Estates
Rooms
Basement Full
Interior
Interior Features Hardwood Floors, Second Floor Laundry
Heating Natural Gas, Forced Air
Cooling Central Air
Equipment Water-Softener Owned, Ceiling Fan(s), Sump Pump, Backup Sump Pump;
Fireplace N
Appliance Range, Microwave, Dishwasher, Refrigerator, Washer, Dryer
Exterior
Exterior Feature Storms/Screens
Parking Features Attached
Garage Spaces 2.0
Roof Type Asphalt
Building
Lot Description Landscaped
Sewer Public Sewer
Water Lake Michigan
New Construction false
Schools
Elementary Schools Timber Trails Elementary School
Middle Schools Larsen Middle School
High Schools Elgin High School
School District 46 , 46, 46
Others
HOA Fee Include Other
Ownership Fee Simple
Special Listing Condition None
Read Less Info
Want to know what your home might be worth? Contact us for a FREE valuation!

Our team is ready to help you sell your home for the highest possible price ASAP

© 2024 Listings courtesy of MRED as distributed by MLS GRID. All Rights Reserved.
Bought with Jane Lee • RE/MAX Top Performers
GET MORE INFORMATION

REALTOR®






