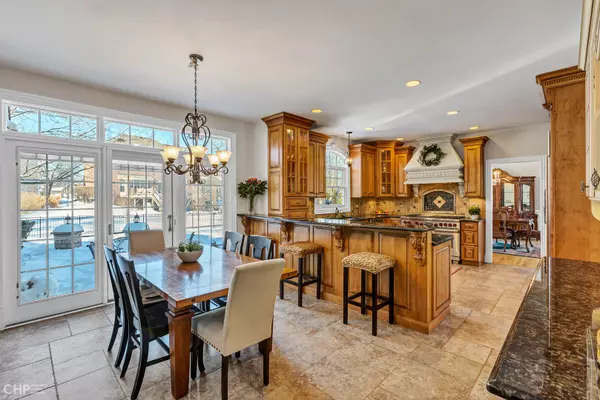$955,000
$975,000
2.1%For more information regarding the value of a property, please contact us for a free consultation.
5 Beds
4 Baths
3,818 SqFt
SOLD DATE : 05/24/2021
Key Details
Sold Price $955,000
Property Type Single Family Home
Sub Type Detached Single
Listing Status Sold
Purchase Type For Sale
Square Footage 3,818 sqft
Price per Sqft $250
Subdivision Marywood
MLS Listing ID 11033375
Sold Date 05/24/21
Bedrooms 5
Full Baths 3
Half Baths 2
Year Built 1996
Annual Tax Amount $19,610
Tax Year 2019
Lot Dimensions 96.11X137.52X75.25X121.83X8
Property Description
This exquisite, 3-level brick single family home in the enviable Marywood subdivision at the end of the cul-de-sac offers 5 spacious bedrooms (one is used as an office), 3.2 baths, a beautiful 3 seasons room, a patio, a large backyard and an attached 3 car garage. This home is made from the finest materials and has unique details throughout the home. Perfect for large family gatherings, the home boasts a living room, a formal dining room, family room and spacious kitchen with a breakfast bar. The kitchen includes a Wolf range with double oven, a Sub-Zero refrigerator, a cabinet with a wine fridge and refrigerated drawers. The family room shows off a floor to ceiling brick fireplace along with a wall covered in windows that leads out to the impressive 3 seasons room. There are also built-in bookshelves in multiple areas around the house along with a built-in armoire in the master. The expansive basement includes a full sized workout room, a pub-style wet bar, a half bath and room for a pool table and ping-pong table. The 3 car garage has new epoxy floors and a Tesla charger installed. The backyard is perfect for entertaining guests that includes a stone patio with a built in grill, built in firepit and a large fenced in yard big enough for a pool or sports court! Located near the historic Chicago Golf Club and down the street from Seven Gables Park. Minutes away from grocery stores and restaurants. Easy access to the highway.
Location
State IL
County Du Page
Area Wheaton
Rooms
Basement Full
Interior
Interior Features Vaulted/Cathedral Ceilings, Skylight(s), Bar-Wet, Hardwood Floors, First Floor Laundry, Built-in Features, Walk-In Closet(s)
Heating Natural Gas
Cooling Central Air
Fireplaces Number 1
Fireplaces Type Attached Fireplace Doors/Screen, Gas Log, Gas Starter
Equipment Humidifier, TV-Cable, CO Detectors, Ceiling Fan(s), Sump Pump, Sprinkler-Lawn, Multiple Water Heaters
Fireplace Y
Appliance Range, Microwave, Dishwasher, High End Refrigerator, Bar Fridge, Washer, Dryer, Disposal, Indoor Grill, Wine Refrigerator, Range Hood
Laundry Gas Dryer Hookup, In Unit, Sink
Exterior
Exterior Feature Patio, Storms/Screens, Outdoor Grill, Fire Pit
Parking Features Attached
Garage Spaces 3.0
Community Features Park, Tennis Court(s), Lake, Sidewalks, Street Lights, Street Paved
Roof Type Shake
Building
Lot Description Cul-De-Sac, Fenced Yard, Landscaped
Sewer Public Sewer
Water Lake Michigan
New Construction false
Schools
Elementary Schools Whittier Elementary School
Middle Schools Edison Middle School
High Schools Wheaton Warrenville South H S
School District 200 , 200, 200
Others
HOA Fee Include None
Ownership Fee Simple
Special Listing Condition None
Read Less Info
Want to know what your home might be worth? Contact us for a FREE valuation!

Our team is ready to help you sell your home for the highest possible price ASAP

© 2024 Listings courtesy of MRED as distributed by MLS GRID. All Rights Reserved.
Bought with Samantha Bauman • Berkshire Hathaway HomeServices Chicago
GET MORE INFORMATION
REALTOR®






