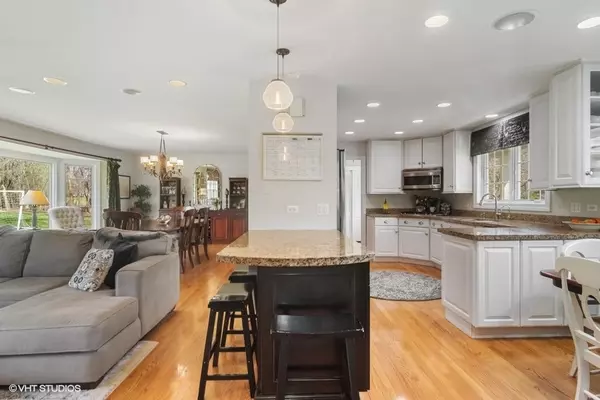$587,000
$600,000
2.2%For more information regarding the value of a property, please contact us for a free consultation.
3 Beds
2.5 Baths
2,370 SqFt
SOLD DATE : 06/02/2021
Key Details
Sold Price $587,000
Property Type Single Family Home
Sub Type Detached Single
Listing Status Sold
Purchase Type For Sale
Square Footage 2,370 sqft
Price per Sqft $247
Subdivision Mcintosh
MLS Listing ID 11026679
Sold Date 06/02/21
Style Ranch
Bedrooms 3
Full Baths 2
Half Baths 1
Year Built 1960
Annual Tax Amount $11,164
Tax Year 2019
Lot Size 1.040 Acres
Lot Dimensions 150X120X89X120
Property Description
Enjoy the surrounds of MacIntosh of Inverness in this updated ranch. Enjoy your evenings on the front porch. Enter the home and notice the polished wood floors, open floor plan between kitchen, living room and dining room and feel the charm and ambience immediately. But this charm goes beyond the first impression! The white kitchen has a touch of brick wall for designer influence, granite countertops, stainless steel appliances and a large built in storage cabinet. There is a built in breakfast nook with a window overlooking the yard. The formal dining room is warmed by the fireplace and a large bay floor to ceiling window overlooking the beautiful backyard. A cozy living room features built-in cabinetry for storage and showing off family photos. There is exquisite millwork in this home as well as updated lighting providing designer touches throughout every room. The family room is currently used as the "kids" room for playing, studying, gaming and TV. Sliding doors lead to the paver patio with seat wall and professional landscaping. This home's bedroom wing has 2 generous sized guest rooms sharing the hall bathroom. The owner suite has been upgraded with an extra large California style closet and updated bathroom. The basement has been completely remodeled with new laminate flooring, built-in shelving for toys and TV and a separate 4th bedroom currently being used as a home office. Professional landscaping and mature trees round out the curb appeal and the perfect surrounds of this location. MacIntosh is hot! Marion Jordan Elementary, Fremd High School and Inverness Golf Club close by.
Location
State IL
County Cook
Area Inverness
Rooms
Basement Partial
Interior
Interior Features Hardwood Floors, First Floor Bedroom, First Floor Laundry, First Floor Full Bath, Built-in Features, Walk-In Closet(s)
Heating Natural Gas, Forced Air
Cooling Central Air
Fireplaces Number 1
Fireplaces Type Wood Burning
Equipment Humidifier, Water-Softener Owned, TV-Cable, Security System, Sump Pump, Backup Sump Pump;
Fireplace Y
Appliance Double Oven, Range, Microwave, Dishwasher, Refrigerator
Laundry In Unit
Exterior
Exterior Feature Brick Paver Patio, Storms/Screens, Invisible Fence
Parking Features Attached
Garage Spaces 2.0
Roof Type Asphalt
Building
Lot Description Landscaped, Wooded
Sewer Septic-Private
Water Private Well
New Construction false
Schools
Elementary Schools Marion Jordan Elementary School
Middle Schools Walter R Sundling Junior High Sc
High Schools Wm Fremd High School
School District 15 , 15, 211
Others
HOA Fee Include None
Ownership Fee Simple
Special Listing Condition List Broker Must Accompany
Read Less Info
Want to know what your home might be worth? Contact us for a FREE valuation!

Our team is ready to help you sell your home for the highest possible price ASAP

© 2024 Listings courtesy of MRED as distributed by MLS GRID. All Rights Reserved.
Bought with Michael Graff • Compass
GET MORE INFORMATION
REALTOR®






