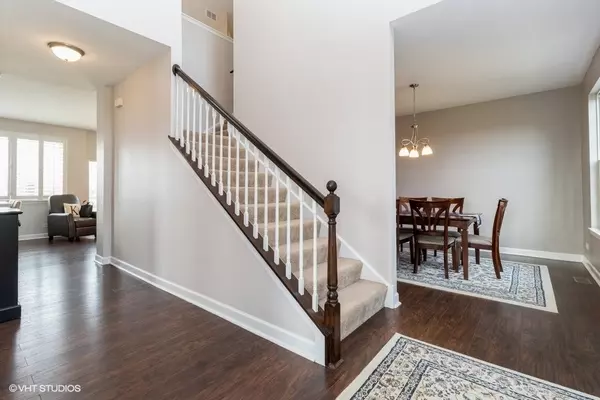$410,000
$390,000
5.1%For more information regarding the value of a property, please contact us for a free consultation.
5 Beds
3.5 Baths
3,037 SqFt
SOLD DATE : 05/28/2021
Key Details
Sold Price $410,000
Property Type Single Family Home
Sub Type Detached Single
Listing Status Sold
Purchase Type For Sale
Square Footage 3,037 sqft
Price per Sqft $135
Subdivision Tuttle Estates
MLS Listing ID 11034877
Sold Date 05/28/21
Style Traditional
Bedrooms 5
Full Baths 3
Half Baths 1
HOA Fees $15/ann
Year Built 2005
Annual Tax Amount $8,987
Tax Year 2019
Lot Size 10,454 Sqft
Lot Dimensions 79.6X127.3X79.7X127.8
Property Description
SELLER CALLING FOR HIGHEST AND BEST BY 3/29 @ 8PM........................ Gorgeous 5 bedroom 3.5 bathroom home situated on quiet street with no neighbors behind. Beautifuly remodeled kitchen with white cabinets, granite counters, custom grey tiled back splash, large island, huge pantry, all stainless steel appliances less than 2 years old. Sliding doors in the eating area lead to the patio and backyard. This home is perfect for entertaining with a living room and separate dining room and butlers pantry. Spacious family room with wood burning fireplace is open to the kitchen and offers plenty of natural light. Custom plantation shutters through out the main floor. The 5th bedroom is on the main floor and has its own private full bathroom. Perfect for guests or in-law suite. The laundry/ mudroom is on the main floor with an entrance to the garage. Main floor has gorgeous wood laminate flooring through out. The upper level offers 4 spacious bedrooms and a 12x27 master suite with luxury private master bath, huge walk-in closet. The master bathroom has double sinks, separate shower and soaking tub. For additional space there is a full unfinished basement plumbed for additional bathroom. Furnace, ac, garage door, refrigerator dishwasher, water heater, dishwasher, toilets all less than 3 years old. This home is move in ready!
Location
State IL
County Will
Area Plainfield
Rooms
Basement Full
Interior
Interior Features Wood Laminate Floors, First Floor Bedroom, First Floor Laundry, First Floor Full Bath, Walk-In Closet(s), Granite Counters, Separate Dining Room
Heating Natural Gas, Forced Air
Cooling Central Air
Fireplaces Number 1
Fireplaces Type Wood Burning
Equipment Sump Pump
Fireplace Y
Appliance Range, Microwave, Dishwasher, Refrigerator, Washer, Dryer, Disposal, Stainless Steel Appliance(s)
Exterior
Exterior Feature Patio, Storms/Screens
Parking Features Attached
Garage Spaces 2.0
Roof Type Asphalt
Building
Sewer Public Sewer
Water Public
New Construction false
Schools
High Schools Plainfield North High School
School District 202 , 202, 202
Others
HOA Fee Include None
Ownership Fee Simple
Special Listing Condition Corporate Relo
Read Less Info
Want to know what your home might be worth? Contact us for a FREE valuation!

Our team is ready to help you sell your home for the highest possible price ASAP

© 2024 Listings courtesy of MRED as distributed by MLS GRID. All Rights Reserved.
Bought with Vatsal Doshi • Welcome Realty
GET MORE INFORMATION
REALTOR®






