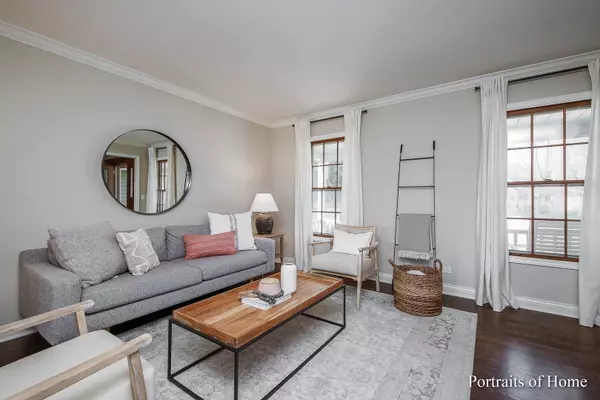$450,000
$450,000
For more information regarding the value of a property, please contact us for a free consultation.
4 Beds
2.5 Baths
2,536 SqFt
SOLD DATE : 06/11/2021
Key Details
Sold Price $450,000
Property Type Single Family Home
Sub Type Detached Single
Listing Status Sold
Purchase Type For Sale
Square Footage 2,536 sqft
Price per Sqft $177
Subdivision Fredericksburg Farm
MLS Listing ID 11053969
Sold Date 06/11/21
Bedrooms 4
Full Baths 2
Half Baths 1
Year Built 1988
Annual Tax Amount $10,038
Tax Year 2019
Lot Size 8,441 Sqft
Lot Dimensions 75X100X86X110
Property Description
The best of Fredricksburg Farm! Pristine and beautiful from the moment you arrive. Covered front porch, new concrete driveway, new front concrete sidewalk and new stamped concrete patio. New architectural shingle roof, newer siding, bright open floor plan full of natural light. First floor features living room, dining room, white kitchen with quartz countertops, large table space that opens to cathedral ceiling family room featuring grand brick direct vent fireplace with remote control + built-in bookcases, powder room and laundry/mudroom. All beautiful hardwood on first floor. Second floor features large master suite stretching from front to back of home including walk-in closet, ensuite bath with separate jet tub and shower, 3 additional bedrooms + loft office/flex space and hall bath with double vanity. Finished basement with room for tv area + game room space and workshop + raised cement crawl for additional storage. Attached heated 2 car garage. Backyard is the best of the best with stunning landscaping, new stamped concrete patio, shed and access to Chartwell Park.
Location
State IL
County Du Page
Area Winfield
Rooms
Basement Partial
Interior
Interior Features Vaulted/Cathedral Ceilings, Skylight(s), Hardwood Floors, First Floor Laundry, Built-in Features, Walk-In Closet(s)
Heating Natural Gas, Forced Air
Cooling Central Air
Fireplaces Number 1
Fireplaces Type Attached Fireplace Doors/Screen, Gas Log
Equipment Humidifier, Central Vacuum, TV-Cable, CO Detectors, Ceiling Fan(s), Fan-Whole House, Sump Pump, Backup Sump Pump;, Radon Mitigation System
Fireplace Y
Appliance Range, Dishwasher, Refrigerator, Washer, Dryer, Disposal, Range Hood
Exterior
Exterior Feature Porch, Stamped Concrete Patio, Invisible Fence
Parking Features Attached
Garage Spaces 2.0
Community Features Curbs, Sidewalks, Street Lights, Street Paved
Roof Type Asphalt
Building
Lot Description Landscaped, Sidewalks, Streetlights
Sewer Public Sewer
Water Lake Michigan
New Construction false
Schools
Elementary Schools Indian Knoll Elementary School
Middle Schools Leman Middle School
High Schools Community High School
School District 33 , 33, 94
Others
HOA Fee Include None
Ownership Fee Simple
Special Listing Condition None
Read Less Info
Want to know what your home might be worth? Contact us for a FREE valuation!

Our team is ready to help you sell your home for the highest possible price ASAP

© 2024 Listings courtesy of MRED as distributed by MLS GRID. All Rights Reserved.
Bought with Amanda Brooks • Keller Williams Inspire - Geneva
GET MORE INFORMATION
REALTOR®






