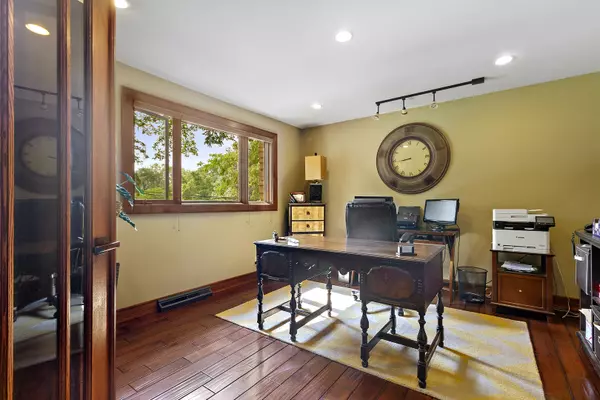$575,000
$575,000
For more information regarding the value of a property, please contact us for a free consultation.
3 Beds
3.5 Baths
3,054 SqFt
SOLD DATE : 06/23/2021
Key Details
Sold Price $575,000
Property Type Single Family Home
Sub Type Detached Single
Listing Status Sold
Purchase Type For Sale
Square Footage 3,054 sqft
Price per Sqft $188
MLS Listing ID 11135871
Sold Date 06/23/21
Style Ranch
Bedrooms 3
Full Baths 3
Half Baths 1
Year Built 1961
Annual Tax Amount $14,039
Tax Year 2019
Lot Size 0.712 Acres
Lot Dimensions 209 X 130 X 207 X 176
Property Description
Come see this gorgeous open concept ranch flooded with natural light and views of nature in every direction. Located in the quiet, secluded neighborhood of Indian Head Park, just minutes from I-55 and 294 (20 min drive to the city) and in an award winning school district. The original open concept architecture of this ranch harkens back to the style of Frank Lloyd Wright, but the current owners have updated every feature of the house to provide it with a modern feel. The house has 3 bedrooms (including a huge primary with an en suite), 3.5 baths, and a home office with lots of natural light and hardwood throughout. The kitchen, which is completely updated with Omega cabinets and high end stainless steel appliances, flows naturally into the dining room and down into the heart of the home, a huge Family room with a fireplace and sprawling views of the wooded back yard, private back patio, and coy pond! The 2nd floor, which is 400 sq feet of open space could be a bedroom or extra family room. Basement was made into a custom wood shop with storage by current owners but can be used for a massive storage space or can be finished for yet another entertainment area. Going through this home, you will see the care and love that went into this house - not a detail has been missed! Come see and fall in love for yourselves!
Location
State IL
County Cook
Area Indian Head Park
Rooms
Basement Partial
Interior
Interior Features Vaulted/Cathedral Ceilings, Bar-Wet, Hardwood Floors, First Floor Bedroom, In-Law Arrangement, First Floor Laundry, First Floor Full Bath, Beamed Ceilings, Open Floorplan
Heating Natural Gas
Cooling Central Air
Fireplaces Number 1
Fireplaces Type Gas Log
Fireplace Y
Appliance Range, Microwave, Dishwasher, Refrigerator, Washer, Dryer, Disposal, Stainless Steel Appliance(s), Wine Refrigerator, Range Hood, Gas Cooktop
Laundry Gas Dryer Hookup, In Unit
Exterior
Parking Features Attached
Garage Spaces 2.0
Building
Sewer Septic-Mechanical
Water Lake Michigan
New Construction false
Schools
High Schools Lyons Twp High School
School District 106 , 106, 204
Others
HOA Fee Include None
Ownership Fee Simple
Special Listing Condition None
Read Less Info
Want to know what your home might be worth? Contact us for a FREE valuation!

Our team is ready to help you sell your home for the highest possible price ASAP

© 2025 Listings courtesy of MRED as distributed by MLS GRID. All Rights Reserved.
Bought with John Bitting • @properties
GET MORE INFORMATION
REALTOR®






