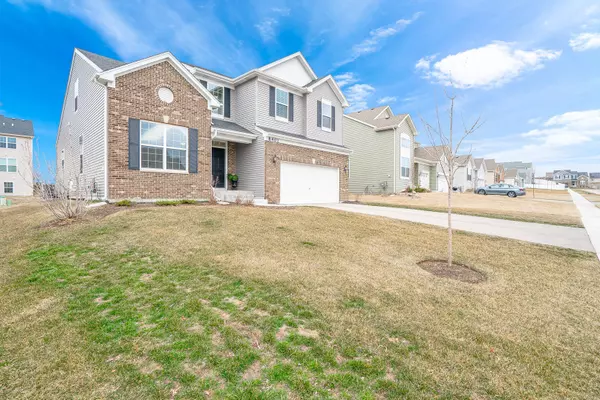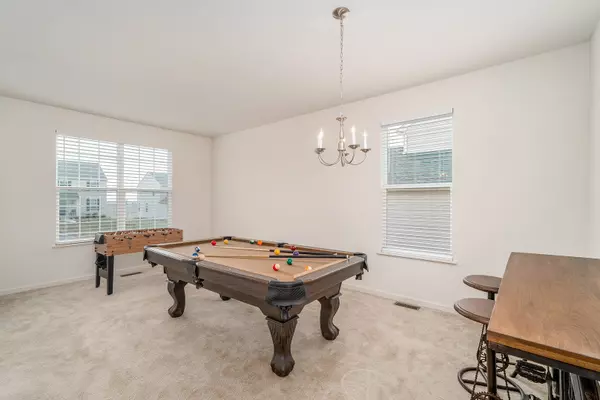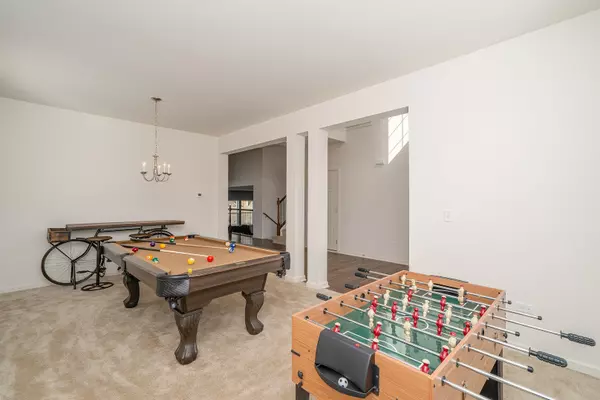$354,900
$350,000
1.4%For more information regarding the value of a property, please contact us for a free consultation.
4 Beds
2.5 Baths
2,664 SqFt
SOLD DATE : 06/29/2021
Key Details
Sold Price $354,900
Property Type Single Family Home
Sub Type Detached Single
Listing Status Sold
Purchase Type For Sale
Square Footage 2,664 sqft
Price per Sqft $133
Subdivision Windsor Ridge
MLS Listing ID 11019332
Sold Date 06/29/21
Bedrooms 4
Full Baths 2
Half Baths 1
HOA Fees $39/ann
Year Built 2019
Annual Tax Amount $4,151
Tax Year 2019
Lot Size 9,060 Sqft
Lot Dimensions 70X130
Property Description
No waiting for new construction. This home has hardly been lived in, but duty calls this seller, and a move is a must. This Kensington model is no longer built, but a favorite of many. The open floor plan offers its new buyer a formal living and dining room combination. The spacious kitchen has upgraded 42" Umber stained cabinets, Stainless appliances, island with breakfast seating, and enough space for the largest of tables. View into the lower level expansive family room at all times from this kitchen. Such a wonderful floor plan for not only everyday living, but for all those special gatherings. A staircase with iron balusters leads you to the upper level bedrooms. The master is a suite with walk in closet and private bath enhanced with separate shower, soak tub, and double sinks. The additional three bedrooms all have exceptional wall closets. The laundry is located in the lower level. The expanded sub-basement is used for storage now but can easily be finished for additional living space. The seller added $39,000 in upgrades when the house was built and must leave before having time to start any additional upgraded projects. So, you, new buyer, can be the one to complete the final touches. Now listed at appraised value.
Location
State IL
County Kendall
Area Joliet
Rooms
Basement Partial
Interior
Interior Features Walk-In Closet(s), Ceilings - 9 Foot, Some Wall-To-Wall Cp
Heating Natural Gas, Forced Air
Cooling Central Air
Equipment CO Detectors, Sump Pump
Fireplace N
Appliance Range, Microwave, Dishwasher, Refrigerator, Washer, Dryer, Disposal
Exterior
Exterior Feature Patio, Storms/Screens
Parking Features Attached
Garage Spaces 2.0
Community Features Park, Curbs, Sidewalks, Street Lights, Street Paved
Roof Type Asphalt
Building
Lot Description Level
Sewer Public Sewer
Water Public
New Construction false
Schools
Elementary Schools Thomas Jefferson Elementary Scho
Middle Schools Aux Sable Middle School
High Schools Plainfield South High School
School District 202 , 202, 202
Others
HOA Fee Include None
Ownership Fee Simple w/ HO Assn.
Special Listing Condition None
Read Less Info
Want to know what your home might be worth? Contact us for a FREE valuation!

Our team is ready to help you sell your home for the highest possible price ASAP

© 2024 Listings courtesy of MRED as distributed by MLS GRID. All Rights Reserved.
Bought with Rosa Flores • Coldwell Banker Real Estate Group
GET MORE INFORMATION
REALTOR®






