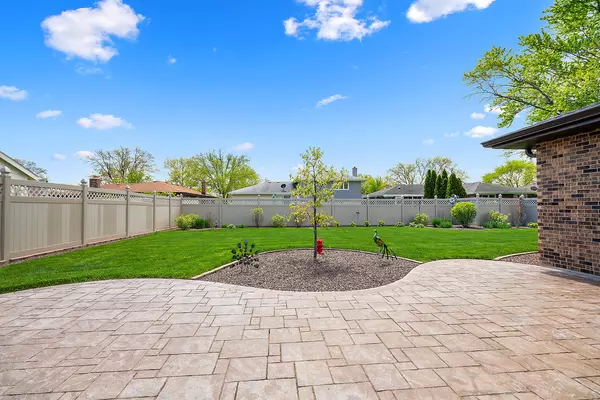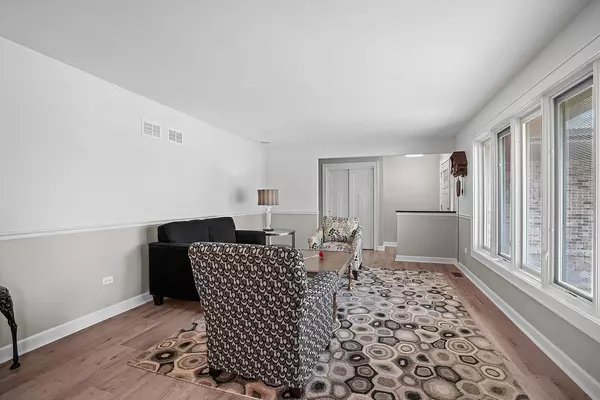$405,000
$399,000
1.5%For more information regarding the value of a property, please contact us for a free consultation.
3 Beds
2 Baths
1,868 SqFt
SOLD DATE : 07/01/2021
Key Details
Sold Price $405,000
Property Type Single Family Home
Sub Type Detached Single
Listing Status Sold
Purchase Type For Sale
Square Footage 1,868 sqft
Price per Sqft $216
Subdivision Catalina
MLS Listing ID 11085976
Sold Date 07/01/21
Style Ranch
Bedrooms 3
Full Baths 2
Year Built 1972
Annual Tax Amount $6,681
Tax Year 2019
Lot Size 9,016 Sqft
Lot Dimensions 72 X 125
Property Description
Move in today , nothing to do in this Ranch home, 3 bedroom, 2 bath home. Wood look cork flooring throughout. New trim and doors thru-out. Family room has a stone wood burning fireplace with granite mantle and remote plus ceiling fan. Kitchen has a 6' 4" X 28" center island, canned lighting, granite countertops, and new stainless steel appliances in 2015. Separate dining room. Primary bedroom with totally remodeled 3/4 bath. All bedrooms have ceiling fans. New Roof, Soffit and gutters in 2020. Radon mitigation system installed in 2018, and rechecked 4/21. New water heater 2016. Amazing fenced yard, professionally landscaped, new patio, lush garden. Insulated Steel Garage door, attic insulation and foam insulation in basement in 2015. Underground sprinkler system, new Pella windows and doors, battery back up for sump pump installed in 2014, and new battery in 2020. Furnace and Air conditioning replaced in 2012. Fully fenced yard with two entry/exit gates. 25 x 32 unfinished basement area. Close to shopping, restaurants and transportation.
Location
State IL
County Cook
Area Orland Park
Rooms
Basement Partial
Interior
Interior Features Hardwood Floors, First Floor Bedroom, First Floor Full Bath
Heating Natural Gas, Forced Air
Cooling Central Air
Fireplaces Number 1
Fireplaces Type Wood Burning, Gas Starter
Equipment Humidifier, CO Detectors, Ceiling Fan(s), Sump Pump, Sprinkler-Lawn
Fireplace Y
Appliance Double Oven, Microwave, Dishwasher, Refrigerator, Washer, Dryer, Disposal, Stainless Steel Appliance(s), Built-In Oven, Wall Oven
Exterior
Exterior Feature Patio, Storms/Screens
Parking Features Attached
Garage Spaces 2.0
Community Features Park, Curbs, Sidewalks, Street Lights, Street Paved
Roof Type Asphalt
Building
Lot Description Fenced Yard, Landscaped
Sewer Public Sewer
Water Lake Michigan
New Construction false
Schools
Elementary Schools Arnold W Kruse Ed Center
Middle Schools Central Middle School
High Schools Carl Sandburg High School
School District 146 , 146, 230
Others
HOA Fee Include None
Ownership Fee Simple
Special Listing Condition None
Read Less Info
Want to know what your home might be worth? Contact us for a FREE valuation!

Our team is ready to help you sell your home for the highest possible price ASAP

© 2024 Listings courtesy of MRED as distributed by MLS GRID. All Rights Reserved.
Bought with Norah Russo • RE/MAX Synergy
GET MORE INFORMATION
REALTOR®






