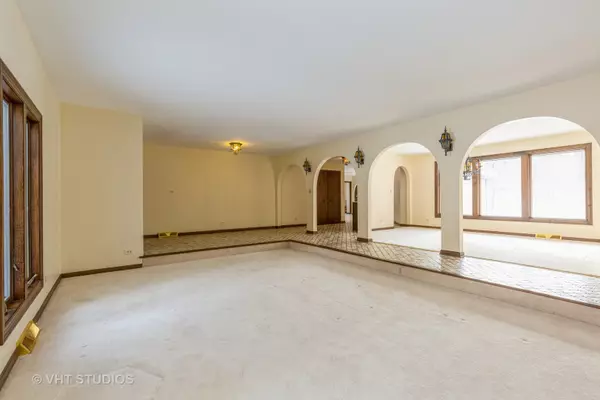$395,000
$385,000
2.6%For more information regarding the value of a property, please contact us for a free consultation.
3 Beds
3 Baths
2,880 SqFt
SOLD DATE : 06/25/2021
Key Details
Sold Price $395,000
Property Type Single Family Home
Sub Type Detached Single
Listing Status Sold
Purchase Type For Sale
Square Footage 2,880 sqft
Price per Sqft $137
Subdivision Bartlett Oaks
MLS Listing ID 11095435
Sold Date 06/25/21
Style Ranch
Bedrooms 3
Full Baths 3
Year Built 1975
Annual Tax Amount $11,405
Tax Year 2019
Lot Size 0.303 Acres
Lot Dimensions 96 X 157 X 95 X 138
Property Description
Looking for a home with an amazing layout with TONS of square footage and a phenomenal location backing to park district woods that will never be built on? Well, then STOP THE CAR! This solid brick, U-shaped ranch that has been freshly painted throughout will be the perfect home for you! Let's start with a location on a dead end cul-de-sac that gives you tons of privacy and a quiet lifestyle! This ranch invites you in through a lovely double door to the spacious foyer and the beautiful pattern and texture of the Arabesque tiles! From here you can see the wide open layout that is so popular today! Your guests will marvel at the roomy sunken Living Room....perfect for a big screen or for just reading and relaxing! Walk through stately arches to the Dining Room that is big enough for a table and chairs as well as a China cabinet! On the way to the kitchen, you'll pass a built in bureau for added storage and a large closet for your guest's coats! The kitchen is HUGE with tons of cabinetry for storage and plenty of room for a kitchen table! The island not only gives you extra storage but has a Jenn Air grill for indoor grilling....even when it's cold outside! The sliding glass door leads to a large patio at the heart of the U-shape that will be perfect for entertaining guests! And speaking of entertaining, the Family Room is wide open to the kitchen and will be the perfect place to entertain friends and family! The gorgeous stacked stone fireplace is the centerpiece of this space and will keep you cozy on cold winter evenings! Built ins increase your storage space and the sink makes this a wonderful wet bar! The additional slider leads to a second patio! A full bath is off the Family Room and has a sauna as well! **BEDROOMS* In addition to the full bath off the Family Room, there are 2 more full baths and 3 bedrooms in the west wing of this house! The Master Bedroom is clearly large enough for a king-sized bed and dressers and has a sliding glass door out to the patio! There's brand new carpet and a GIANT walk-in closet! And a private Master Bath with double sinks and a roomy shower! The other bedrooms are spacious with large closets and another full bath completes this wing! All rooms have a fresh coat of paint as well! **BASEMENT** The basement is unfinished and has so many possibilities...the potential is endless if you decide to finish it! A large unfinished space means you have TONS of storage space! Without finishing it, you could set up a workshop or a workout area....great for someone who isn't ready to venture back to the gym! There's a crawlspace for even more storage! AND...there's exterior access as well in the form of a door leading outside! **OUTSIDE** But, let's top all this off with an amazing back yard! The two patios for entertaining with direct access to the Master Bedroom, kitchen and Family Room....worth mentioning again! All this makes an amazing extra entertaining space! This home backs to O'Brien Woods....a park district conservation area with tons of walking trails. Anderson windows means quality was installed and they are sturdy and in great condition! The 2+++ car garage has extra room to store a lawnmower and your garden tools! All this is completed with lovely curb appeal! COME QUICKLY!
Location
State IL
County Du Page
Area Bartlett
Rooms
Basement Full
Interior
Interior Features Bar-Wet, First Floor Bedroom, First Floor Full Bath, Built-in Features, Walk-In Closet(s), Some Carpeting
Heating Natural Gas, Forced Air
Cooling Central Air
Fireplaces Number 1
Fireplaces Type Wood Burning
Equipment Humidifier, Water-Softener Owned, Central Vacuum, TV-Cable, TV Antenna, CO Detectors, Fan-Attic Exhaust, Sump Pump, Backup Sump Pump;, Multiple Water Heaters
Fireplace Y
Appliance Range, Microwave, Dishwasher, Washer, Dryer, Disposal, Trash Compactor, Indoor Grill, Cooktop
Laundry In Unit
Exterior
Exterior Feature Patio
Parking Features Attached
Garage Spaces 2.0
Community Features Curbs, Sidewalks, Street Lights, Street Paved
Roof Type Asphalt
Building
Lot Description Cul-De-Sac, Nature Preserve Adjacent, Wooded, Mature Trees
Sewer Public Sewer
Water Public
New Construction false
Schools
Elementary Schools Bartlett Elementary School
Middle Schools East View Middle School
High Schools South Elgin High School
School District 46 , 46, 46
Others
HOA Fee Include None
Ownership Fee Simple
Special Listing Condition None
Read Less Info
Want to know what your home might be worth? Contact us for a FREE valuation!

Our team is ready to help you sell your home for the highest possible price ASAP

© 2025 Listings courtesy of MRED as distributed by MLS GRID. All Rights Reserved.
Bought with Shakir Siddique • REMAX All Pro - St Charles
GET MORE INFORMATION
REALTOR®






