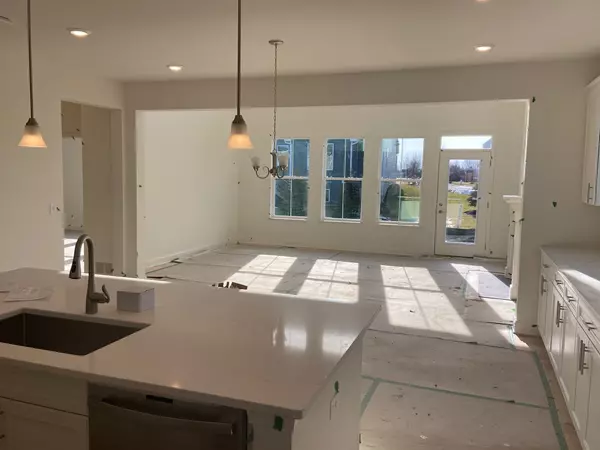$508,898
$508,898
For more information regarding the value of a property, please contact us for a free consultation.
4 Beds
3.5 Baths
3,237 SqFt
SOLD DATE : 07/09/2021
Key Details
Sold Price $508,898
Property Type Single Family Home
Sub Type Detached Single
Listing Status Sold
Purchase Type For Sale
Square Footage 3,237 sqft
Price per Sqft $157
Subdivision Creekside Crossing
MLS Listing ID 11018176
Sold Date 07/09/21
Style Traditional
Bedrooms 4
Full Baths 3
Half Baths 1
HOA Fees $44/mo
Year Built 2021
Tax Year 2019
Lot Size 0.270 Acres
Lot Dimensions 80X150
Property Description
Quick Move in home with a July Delivery. New Construction by Lennar at Creekside Crossing. The Sequoia Model is the type of home any family would fall in love with. It features 4 bedrooms, 3.5 bathrooms, 3 garage, and a full basement. Enter your home through your very welcoming foyer, with a stunning and versatile dining room off of the foyer. Past the foyer, you will enter into a dream-come-true type of kitchen, designed with space, style, and efficiency in mind. This modern kitchen features stunning White Quartz countertops, all stainless-steel GE appliances, White 42" Aristokraft cabinets, an oversized island with sink and breakfast bar, a Butlers pantry and walk-in pantry! The kitchen adjoins a breakfast room. The kitchen also has a view to the two-story family room with a Fireplace perfect for entertaining! Beyond the family room is a full first floor guest suite that features a private bathroom with double bowl vanity, a walk-in shower, and a sizable walk-in closet that is ideal for guests and in-laws. The second story is highlighted by a spacious owner's suite, with a huge walk-in closet, and private bath that features 35" Vanity with Quartz Counters, Double bowl vanity, & Deluxe walk in shower featuring ceramic tile surround w/ a seat & shampoo ledge built in. You will also find two additional, spacious secondary bedrooms, each with their own walk-in closets connected by a Jack and Jill bathroom, featuring two vanities, linen closet and private tub/shower combo. Additional highlights include 9' ft First floor ceilings, Shaw Vinyl Plank flooring, 30 year Architectural roof shingles, Exterior Masonry (see "F" elevation style) and Fully sodded and landscaped yards! Smart Home features include Ring Video Doorbell Pro, Ring Alarm System, Level Touch- Invisible Smart Lock, Honeywell T6 Pro thermostat, WiFi guaranteed with Eero Pro 6 mesh wifi system, and more! Peace of mind with a 1-2-10 year home warranty included. Plainfield School district with Plainfield North High School. Close to Downtown Plainfield Entertainment and Shopping, Rt 59 corridor and I-55. Photos are of a model and not actual home. Reimagine your life in this dream home today!
Location
State IL
County Will
Area Plainfield
Rooms
Basement Full
Interior
Interior Features First Floor Bedroom, In-Law Arrangement, Second Floor Laundry, First Floor Full Bath, Walk-In Closet(s), Ceiling - 9 Foot
Heating Natural Gas, Forced Air
Cooling Central Air
Fireplaces Number 1
Equipment CO Detectors, Sump Pump
Fireplace Y
Appliance Range, Microwave, Dishwasher, Refrigerator, Disposal, Stainless Steel Appliance(s)
Laundry Gas Dryer Hookup
Exterior
Parking Features Attached
Garage Spaces 3.0
Community Features Curbs, Sidewalks, Street Lights, Street Paved
Roof Type Asphalt
Building
Sewer Public Sewer
Water Public
New Construction true
Schools
Elementary Schools Lincoln Elementary School
Middle Schools Ira Jones Middle School
High Schools Plainfield North High School
School District 202 , 202, 202
Others
HOA Fee Include Insurance
Ownership Fee Simple w/ HO Assn.
Special Listing Condition None
Read Less Info
Want to know what your home might be worth? Contact us for a FREE valuation!

Our team is ready to help you sell your home for the highest possible price ASAP

© 2024 Listings courtesy of MRED as distributed by MLS GRID. All Rights Reserved.
Bought with Non Member • NON MEMBER
GET MORE INFORMATION
REALTOR®






