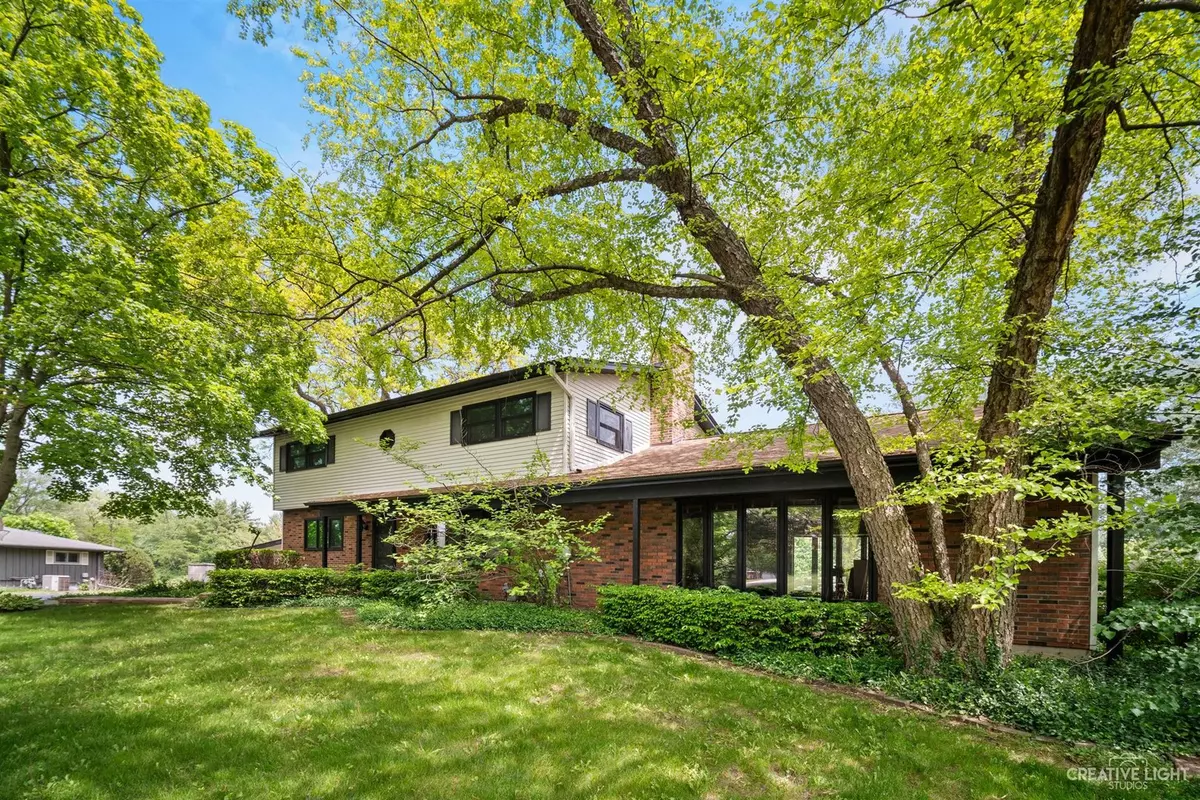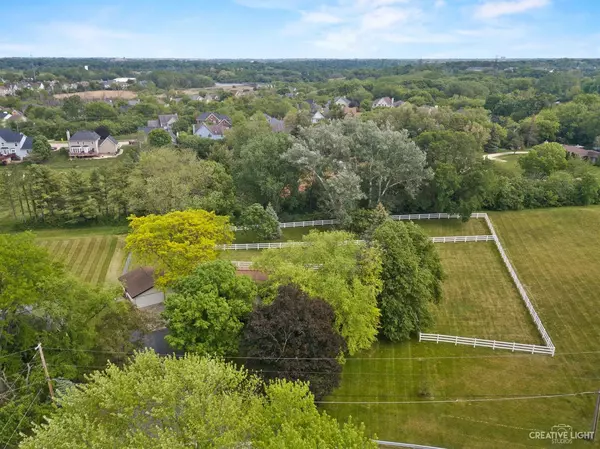$390,000
$415,000
6.0%For more information regarding the value of a property, please contact us for a free consultation.
4 Beds
2 Baths
2,574 SqFt
SOLD DATE : 07/21/2021
Key Details
Sold Price $390,000
Property Type Single Family Home
Sub Type Detached Single
Listing Status Sold
Purchase Type For Sale
Square Footage 2,574 sqft
Price per Sqft $151
Subdivision Waynewood
MLS Listing ID 11092539
Sold Date 07/21/21
Style Traditional
Bedrooms 4
Full Baths 2
Year Built 1970
Annual Tax Amount $7,790
Tax Year 2019
Lot Size 1.410 Acres
Lot Dimensions 200X219X322X288
Property Description
Welcome Home! Lovely 4 Bedroom Home. Great Entertaining Room with Two Sided Stone Fireplace, Solid Wood Beam Cathedral Ceiling, Skylights, Built-In Book Shelves, Full Bar, Gaming Space & Family Lounging Area. Solid Custom Oak Wood Cabinets, Corian Counters, Under Cabinet Lighting. Kitchen also Includes Eating Island Bar, Walk-In Pantry, Garden Window to Grow your Herbs & Great Views. Separate Dining Room for Large Family Gatherings. Spacious Enclosed Porch w/Ceiling Fan; Great for Entertaining and Enjoying Nature! All Bedrooms have Hardwood Floors. Master Bedroom has Walk-In Closet for Her and 2nd Closet for Him. Very Well Maintained Home; Whole House Fan. Full Walkout Unfinished Basement w/ Covered Patio. Barn is 24' x 24'. 2 Brand new stalls 12' x 12'. Can be a 12' x 24' birthing stall. 2 separate pastures. 2 external gates. Beautiful views of the entire fenced pastures from the kitchen or your deck. 1.41 Wooded Acres, 80'x40' Fenced Area w/6 Foot High Fence. New Close to Metra, Expressways & Shopping.
Location
State IL
County Du Page
Area West Chicago
Rooms
Basement Full, Walkout
Interior
Interior Features Vaulted/Cathedral Ceilings, Skylight(s), Hardwood Floors, First Floor Full Bath, Built-in Features, Walk-In Closet(s)
Heating Natural Gas, Forced Air
Cooling Central Air
Fireplaces Number 1
Fireplaces Type Double Sided, Wood Burning, Includes Accessories
Equipment Humidifier, Water-Softener Owned, TV-Cable, CO Detectors, Ceiling Fan(s), Sump Pump
Fireplace Y
Appliance Range, Microwave, Dishwasher, Refrigerator, Washer, Dryer, Water Softener Owned
Laundry In Unit, Sink
Exterior
Exterior Feature Patio, Porch Screened, Dog Run, Storms/Screens
Parking Features Detached
Garage Spaces 2.5
Community Features Horse-Riding Trails
Roof Type Asphalt
Building
Lot Description Fenced Yard, Horses Allowed, Wooded, Mature Trees
Sewer Septic-Private
Water Private Well
New Construction false
Schools
Elementary Schools Wegner Elementary School
Middle Schools Leman Middle School
High Schools Community High School
School District 33 , 33, 94
Others
HOA Fee Include None
Ownership Fee Simple
Special Listing Condition Home Warranty
Read Less Info
Want to know what your home might be worth? Contact us for a FREE valuation!

Our team is ready to help you sell your home for the highest possible price ASAP

© 2024 Listings courtesy of MRED as distributed by MLS GRID. All Rights Reserved.
Bought with Stephanie Curran • Keller Williams Inspire - Geneva
GET MORE INFORMATION
REALTOR®






