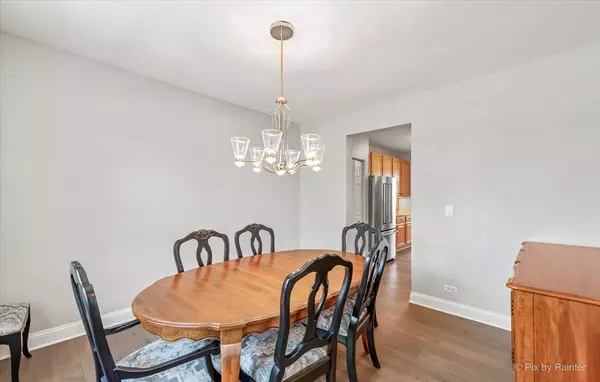$430,000
$378,108
13.7%For more information regarding the value of a property, please contact us for a free consultation.
4 Beds
3.5 Baths
2,301 SqFt
SOLD DATE : 07/29/2021
Key Details
Sold Price $430,000
Property Type Single Family Home
Sub Type Detached Single
Listing Status Sold
Purchase Type For Sale
Square Footage 2,301 sqft
Price per Sqft $186
Subdivision Cornerstone Lakes
MLS Listing ID 11121771
Sold Date 07/29/21
Bedrooms 4
Full Baths 3
Half Baths 1
HOA Fees $8/ann
Year Built 2000
Annual Tax Amount $9,453
Tax Year 2020
Lot Size 0.290 Acres
Lot Dimensions 10X71X118X60X60X128
Property Description
***D#303 St. Charles Schools*** Show-Stopping, Updated "Rockledge" Home with Beautiful Design Touches in Cornerstone Lakes***4 Bedrooms + 3 Full/1 Half Bathrooms + Loft + Full Finished Basement. Welcoming front porch draws you into the home. Front Living Room is a perfect space to relax. Recently updated Kitchen boasts granite countertops, lots of 42in upgraded cabinets, stone tiled backsplash, plus stainless-steel appliances, and overlooks eating area, backyard, and the Family Room with "Mendota" stone facade fireplace. Gorgeous Powder Room with patterned marble floor, plus large Mud/Laundry Room, just off 2.5-car attached garage, on main level. Some other main level highlights include engineered wood plank floors, white doors and wide trim, and tons of natural light throughout. Master Suite Retreat with vaulted ceiling, walk-in closet done by California Closets, and AMAZING Luxury Bath, totally remodeled in 2018 with ceramic flooring, two vanities, multi shower head step-in shower with bench. Two additional Bedrooms, Loft, which can easily convert to 4th Bedroom upstairs, and Hall Bath with dual marble top vanity, stunning tilework, and tub/shower combo, are upstairs. Full, finished basement has Lower-Level Family Room, 4th Bedroom with built-in wall closet done by California Closets, Exercise Room, Wet Bar with microwave and wine fridge, and Full Bath - a perfect entertainment area. Outdoor living space has brick paver patio and is professionally landscaped and fully fenced. Cornerstone Lakes offers so much beauty with ponds and lakes throughout plus parks and playgrounds - all to fully enjoy outdoor living. *** Walk to Norton Creek Elementary*** Value-Added Features: (2021) Siding, Doors-Front, Laundry to Backyard, & Home to Garage; (2019) Furnace, A/C, Washer, Dryer, Main Level & Basement Flooring, Thermostat, Remodeling-Laundry, Powder, and Mud Rooms; (2019-2018) Paint, (2015) Roof. AGENTS AND/OR PROSPECTIVE BUYERS EXPOSED TO COVID 19 OR WITH A COUGH OR FEVER ARE NOT TO ENTER THE HOME UNTIL THEY RECEIVE MEDICAL CLEARANCE.
Location
State IL
County Du Page
Area West Chicago
Rooms
Basement Full
Interior
Interior Features Vaulted/Cathedral Ceilings, Bar-Wet, Hardwood Floors, First Floor Laundry, Built-in Features, Walk-In Closet(s)
Heating Natural Gas, Forced Air
Cooling Central Air
Fireplaces Number 1
Fireplaces Type Attached Fireplace Doors/Screen, Gas Log, Gas Starter
Equipment Humidifier, CO Detectors, Ceiling Fan(s), Sump Pump
Fireplace Y
Appliance Range, Microwave, Dishwasher, Refrigerator, Washer, Dryer, Disposal, Stainless Steel Appliance(s), Wine Refrigerator
Exterior
Exterior Feature Porch, Brick Paver Patio
Parking Features Attached
Garage Spaces 2.5
Community Features Park, Lake, Curbs, Sidewalks, Street Lights, Street Paved
Roof Type Asphalt
Building
Lot Description Corner Lot, Fenced Yard, Landscaped
Sewer Public Sewer
Water Public
New Construction false
Schools
Elementary Schools Norton Creek Elementary School
Middle Schools Wredling Middle School
High Schools St. Charles East High School
School District 303 , 303, 303
Others
HOA Fee Include None
Ownership Fee Simple w/ HO Assn.
Special Listing Condition None
Read Less Info
Want to know what your home might be worth? Contact us for a FREE valuation!

Our team is ready to help you sell your home for the highest possible price ASAP

© 2024 Listings courtesy of MRED as distributed by MLS GRID. All Rights Reserved.
Bought with Pamela Burke • Keller Williams Inspire - Geneva
GET MORE INFORMATION
REALTOR®






