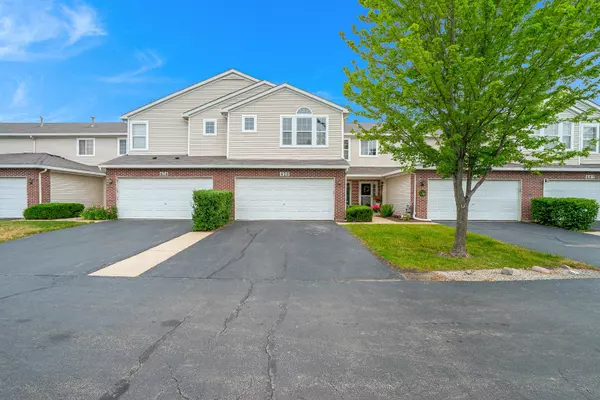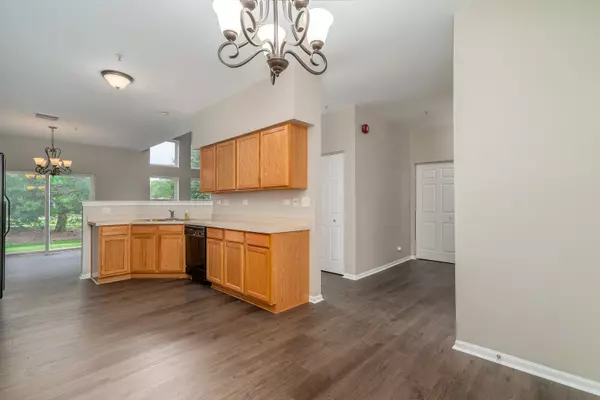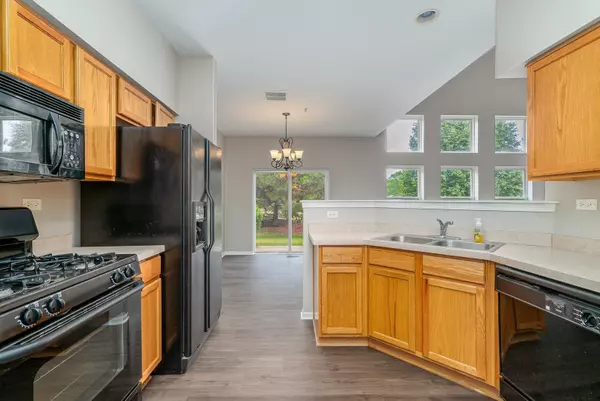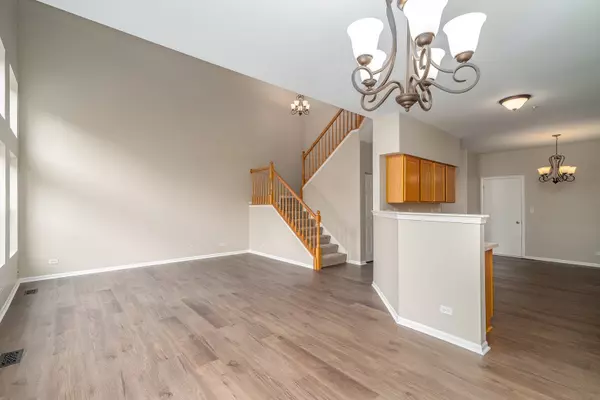$213,000
$198,000
7.6%For more information regarding the value of a property, please contact us for a free consultation.
3 Beds
2.5 Baths
1,666 SqFt
SOLD DATE : 08/02/2021
Key Details
Sold Price $213,000
Property Type Condo
Sub Type Condo
Listing Status Sold
Purchase Type For Sale
Square Footage 1,666 sqft
Price per Sqft $127
Subdivision Longford Lakes
MLS Listing ID 11136119
Sold Date 08/02/21
Bedrooms 3
Full Baths 2
Half Baths 1
HOA Fees $250/mo
Rental Info Yes
Year Built 2004
Annual Tax Amount $5,078
Tax Year 2020
Lot Dimensions 9043
Property Description
The paint brushes are still drying and you can smell the new carpet as soon as you enter. All ready for its new owners. This open concept 3 bedroom, 2.1 bathroom has not only been completely painted, it has all new flooring. Wood look laminate on the main level and carpet on the second floor. An abundance of kitchen cabinets and counter space including buffet/serving and pantry closet. Place your table in the kitchen or add a breakfast bar/island, as there is dining space for the table. A wall of windows makes this sun-drenched 2-story family room light and bright and is wide open to the kitchen and dining area. Make your way upstairs to the 3 spacious bedrooms. Master has a private bath and walk in closet. The additional 2 bedrooms share a hall bath. Laundry is conveniently located on the second floor. Concrete patio for outside enjoyment. The two car garage provides hanging platform shelving for additional storage. Let's not forget to mention the ideal location to restaurants, shopping, banks, and easy access to the major area roads. Water heater is new and the stove is only slightly used. We have another "BONUS" water, sewer, and garbage are all included in the HOA!!
Location
State IL
County Kendall
Area Yorkville / Bristol
Rooms
Basement None
Interior
Interior Features Vaulted/Cathedral Ceilings, Wood Laminate Floors, Second Floor Laundry, Walk-In Closet(s), Open Floorplan, Some Wall-To-Wall Cp
Heating Natural Gas, Forced Air
Cooling Central Air
Equipment TV-Cable, Fire Sprinklers, CO Detectors
Fireplace N
Appliance Range, Microwave, Dishwasher, Refrigerator, Washer, Dryer, Disposal
Laundry In Unit
Exterior
Exterior Feature Patio
Parking Features Attached
Garage Spaces 2.0
Roof Type Asphalt
Building
Lot Description Common Grounds, Landscaped
Story 2
Sewer Public Sewer
Water Public
New Construction false
Schools
School District 115 , 115, 115
Others
HOA Fee Include Water,Insurance,Exterior Maintenance,Lawn Care,Scavenger,Snow Removal,Other
Ownership Fee Simple w/ HO Assn.
Special Listing Condition None
Pets Allowed Cats OK, Dogs OK, Number Limit, Size Limit
Read Less Info
Want to know what your home might be worth? Contact us for a FREE valuation!

Our team is ready to help you sell your home for the highest possible price ASAP

© 2024 Listings courtesy of MRED as distributed by MLS GRID. All Rights Reserved.
Bought with Ashley Barry • Swanson Real Estate
GET MORE INFORMATION

REALTOR®






