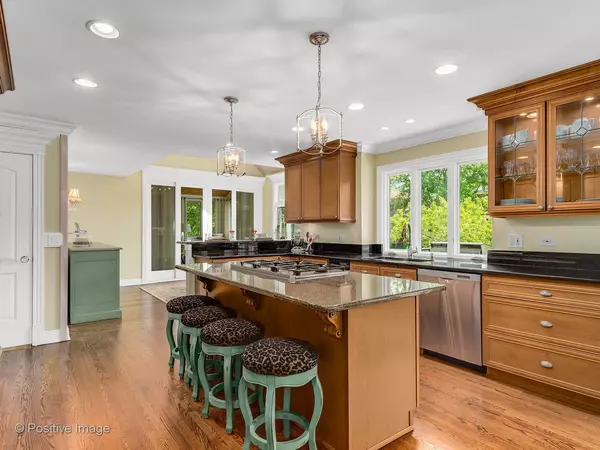$800,000
$825,000
3.0%For more information regarding the value of a property, please contact us for a free consultation.
5 Beds
5.5 Baths
4,545 SqFt
SOLD DATE : 08/06/2021
Key Details
Sold Price $800,000
Property Type Single Family Home
Sub Type Detached Single
Listing Status Sold
Purchase Type For Sale
Square Footage 4,545 sqft
Price per Sqft $176
Subdivision Academy Highlands
MLS Listing ID 11052792
Sold Date 08/06/21
Style Traditional
Bedrooms 5
Full Baths 5
Half Baths 1
Year Built 1988
Annual Tax Amount $22,621
Tax Year 2020
Lot Size 0.477 Acres
Lot Dimensions 21X21X144X37X149X37X176
Property Description
IT CHECKS ALL THE BOXES...Family, Friends, Function & Fun! Now more than ever, we are depending on our homes to provide space for every aspect of our lives - work, school, exercise, relaxation, and entertaining. Work easily from home in the office with a separate entrance. The entertainer & home chef will love the living room with French doors into the beautiful Great room with vaulted ceiling, skylights, and brick fireplace. The heart of the home is the eat-in kitchen with 2-breakfast bars, a warming drawer, a center island, granite counter-tops, plus a sun-filled breakfast bay & a sitting room. Create home school areas in the upstairs loft or ample basement with a workout area. The sunroom with fireplace is the spot for your morning coffee or perfect for curling up with a good book. Your private retreat is the Master Suite with a private luxe bath. Do not miss the 1/2 court basketball room, mudroom, hardwood deck, shaded patio, Koi pond, hot tub, 3-car heated garage & so much more. You must tour this stunning home to appreciate the well-thought-out amenities. Walk to Prairie Path & short drive to train, downtown Wheaton & recreation. This is a home you do not want to miss!
Location
State IL
County Du Page
Area Wheaton
Rooms
Basement Full, Walkout
Interior
Interior Features Vaulted/Cathedral Ceilings, Skylight(s), Bar-Wet, Hardwood Floors, Heated Floors, Second Floor Laundry
Heating Natural Gas, Forced Air, Sep Heating Systems - 2+
Cooling Central Air
Fireplaces Number 2
Fireplaces Type Gas Log
Equipment Humidifier, TV-Cable, CO Detectors, Ceiling Fan(s), Fan-Attic Exhaust, Sump Pump, Sprinkler-Lawn, Air Purifier, Backup Sump Pump;, Generator
Fireplace Y
Appliance Microwave, Dishwasher, Refrigerator, High End Refrigerator, Washer, Dryer, Disposal, Trash Compactor, Stainless Steel Appliance(s), Cooktop, Built-In Oven
Exterior
Exterior Feature Balcony, Deck, Patio, Hot Tub, Brick Paver Patio, Storms/Screens
Parking Features Attached
Garage Spaces 3.0
Community Features Curbs, Sidewalks, Street Lights, Street Paved
Roof Type Asphalt
Building
Lot Description Cul-De-Sac, Landscaped
Sewer Public Sewer
Water Lake Michigan
New Construction false
Schools
Elementary Schools Madison Elementary School
Middle Schools Edison Middle School
High Schools Wheaton Warrenville South H S
School District 200 , 200, 200
Others
HOA Fee Include None
Ownership Fee Simple
Special Listing Condition None
Read Less Info
Want to know what your home might be worth? Contact us for a FREE valuation!

Our team is ready to help you sell your home for the highest possible price ASAP

© 2024 Listings courtesy of MRED as distributed by MLS GRID. All Rights Reserved.
Bought with Peter Mekheil • Real 1 Realty
GET MORE INFORMATION

REALTOR®






