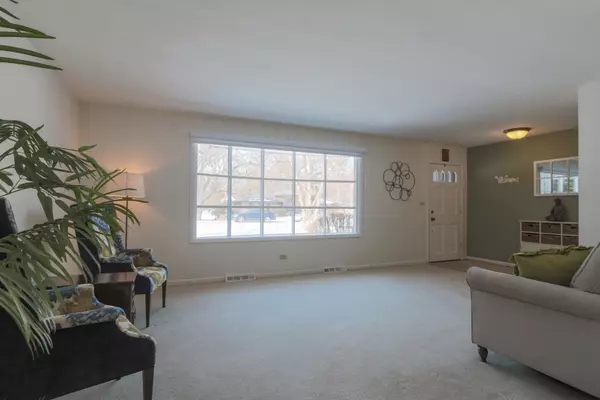$283,000
$289,000
2.1%For more information regarding the value of a property, please contact us for a free consultation.
4 Beds
2 Baths
2,024 SqFt
SOLD DATE : 04/26/2019
Key Details
Sold Price $283,000
Property Type Single Family Home
Sub Type Detached Single
Listing Status Sold
Purchase Type For Sale
Square Footage 2,024 sqft
Price per Sqft $139
MLS Listing ID 10280279
Sold Date 04/26/19
Style Tri-Level
Bedrooms 4
Full Baths 2
Year Built 1974
Annual Tax Amount $5,717
Tax Year 2017
Lot Size 0.395 Acres
Lot Dimensions 172 X 100
Property Description
Absolutely wonderful 4 bedroom home in a country setting, on the north side of West Chicago. Enjoy nearly a half acre of fenced yard with large deck, shed and gas grill hook up. Bright, sunny, freshly painted you'll enjoy easy living, with this updated, open floorplan. This house features all the living and entertaining space you need, from the extra large living room, to the sunny kitchen loaded with fresh appliances, lots of cabinets and a pantry. The cozy family room addition has a dramatic stone fireplace, and patio door access to the beautiful yard. The lower level laundry room serves as a great "drop zone" mud room when coming in from the back yard (through the attached garage). Lower level bedroom has two closets. Installed in 2018 and 2019: new Sump pump, new ejector pump, gorgeous very high grade carpeting throughout, New washer & dryer, New iron breaker and water conditioner system. Don't miss this perfectly spotless clean, move in ready home!
Location
State IL
County Du Page
Area West Chicago
Rooms
Basement None
Interior
Interior Features Skylight(s), Wood Laminate Floors
Heating Natural Gas, Forced Air
Cooling Central Air
Fireplaces Number 1
Fireplaces Type Wood Burning, Gas Log
Equipment Water-Softener Owned, CO Detectors, Sump Pump
Fireplace Y
Appliance Range, Microwave, Dishwasher, Refrigerator, Washer, Dryer, Stainless Steel Appliance(s), Water Purifier Owned, Water Softener Owned
Exterior
Exterior Feature Deck
Parking Features Attached
Garage Spaces 2.0
Roof Type Asphalt
Building
Lot Description Fenced Yard, Mature Trees
Sewer Septic-Private
Water Private Well
New Construction false
Schools
Elementary Schools Wayne Elementary School
Middle Schools Kenyon Woods Middle School
High Schools South Elgin High School
School District 46 , 46, 46
Others
HOA Fee Include None
Ownership Fee Simple
Special Listing Condition None
Read Less Info
Want to know what your home might be worth? Contact us for a FREE valuation!

Our team is ready to help you sell your home for the highest possible price ASAP

© 2024 Listings courtesy of MRED as distributed by MLS GRID. All Rights Reserved.
Bought with Kristina Jedlink • Baird & Warner
GET MORE INFORMATION
REALTOR®






