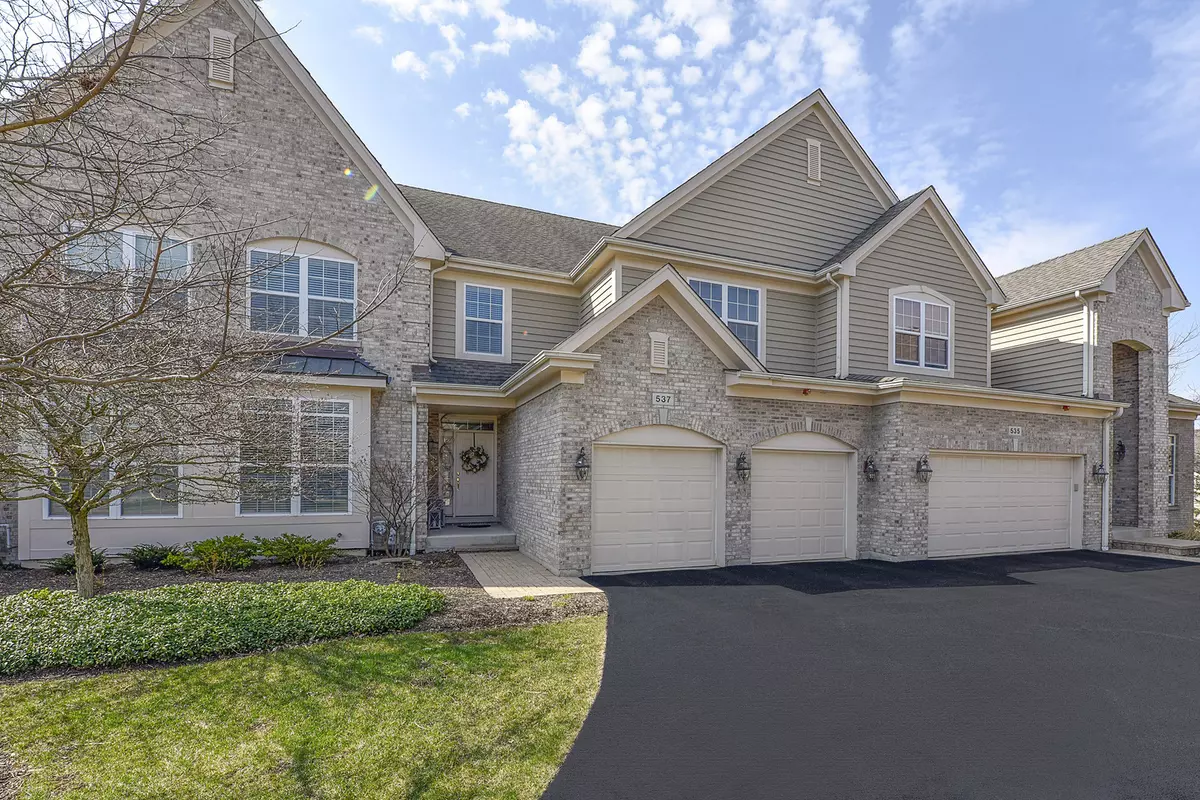$490,000
$509,000
3.7%For more information regarding the value of a property, please contact us for a free consultation.
3 Beds
3 Baths
3,168 SqFt
SOLD DATE : 08/16/2021
Key Details
Sold Price $490,000
Property Type Townhouse
Sub Type Townhouse-2 Story
Listing Status Sold
Purchase Type For Sale
Square Footage 3,168 sqft
Price per Sqft $154
Subdivision Weatherstone
MLS Listing ID 11048759
Sold Date 08/16/21
Bedrooms 3
Full Baths 2
Half Baths 2
HOA Fees $456/mo
Year Built 2004
Annual Tax Amount $8,919
Tax Year 2019
Lot Dimensions 2948
Property Description
Exceptional Carlisle model in desirable Weatherstone with a private cul-de-sac location! This home is outstanding and shows like a model throughout. The main floor features a generous size kitchen with breakfast bar and table space for most any size gathering. The multisided fireplace and deck access are welcome features. The living area is again, tastefully done and provides ample spaciousness while retaining a warm feeling. The screen porch, one of the most sought after features in the community, overlooks a large green space area and provides that extension of the home that is wonderful to enjoy throughout the summer. There is also a more private den with French doors, versatile and comfortable. The master suite is truly impressive. The room is generous in size and features a multisided fireplace that also opens to the charming sitting area. The 17x12 master bath includes a whirlpool tub, separate shower, two vanities and a water closet. A walk-in closet to completes the space. Each of the other bedrooms are spacious and include ample closet space. This area is completed by the inviting loft area. The finished English lower level is outstanding. You'll find a spacious recreation room, large game area, kitchenette, and bonus room. Loads of natural light pour in from the above grade windows truly making this a part of the home. Pride of ownership is visible at every turn. It's truly a must see...
Location
State IL
County Cook
Area Inverness
Rooms
Basement Full, English
Interior
Heating Natural Gas, Forced Air
Cooling Central Air
Fireplaces Number 2
Fireplaces Type Double Sided, Gas Log
Equipment Humidifier, Water-Softener Owned, Fire Sprinklers, Ceiling Fan(s), Sump Pump, Backup Sump Pump;, Multiple Water Heaters
Fireplace Y
Appliance Double Oven, Microwave, Dishwasher, Refrigerator, Washer, Dryer, Disposal, Stainless Steel Appliance(s), Cooktop, Water Softener
Exterior
Exterior Feature Balcony, Deck, Patio, Porch Screened
Parking Features Attached
Garage Spaces 2.0
Roof Type Asphalt
Building
Lot Description Cul-De-Sac
Story 2
Sewer Public Sewer
Water Public
New Construction false
Schools
Elementary Schools Grove Avenue Elementary School
Middle Schools Barrington Middle School Prairie
High Schools Barrington High School
School District 220 , 220, 220
Others
HOA Fee Include Insurance,Exterior Maintenance,Lawn Care,Scavenger,Snow Removal
Ownership Fee Simple w/ HO Assn.
Special Listing Condition None
Pets Allowed Cats OK, Dogs OK
Read Less Info
Want to know what your home might be worth? Contact us for a FREE valuation!

Our team is ready to help you sell your home for the highest possible price ASAP

© 2024 Listings courtesy of MRED as distributed by MLS GRID. All Rights Reserved.
Bought with Dean Tubekis • Coldwell Banker Realty
GET MORE INFORMATION
REALTOR®






