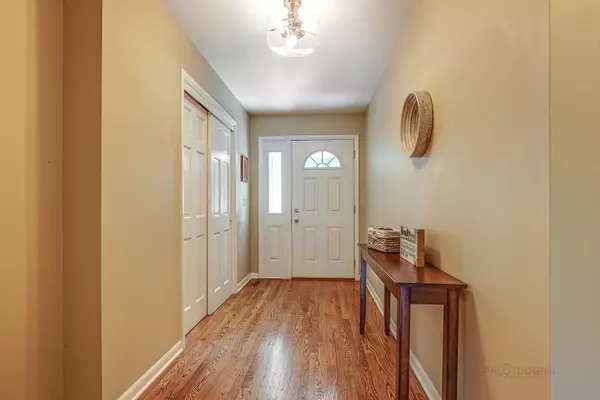$391,000
$379,900
2.9%For more information regarding the value of a property, please contact us for a free consultation.
3 Beds
2 Baths
1,712 SqFt
SOLD DATE : 08/26/2021
Key Details
Sold Price $391,000
Property Type Single Family Home
Sub Type Detached Single
Listing Status Sold
Purchase Type For Sale
Square Footage 1,712 sqft
Price per Sqft $228
Subdivision Greentree
MLS Listing ID 11148698
Sold Date 08/26/21
Style Ranch
Bedrooms 3
Full Baths 2
HOA Fees $8/ann
Year Built 1974
Annual Tax Amount $8,914
Tax Year 2020
Lot Size 8,015 Sqft
Lot Dimensions 75X107X75X107
Property Description
Relax and enjoy peaceful times sitting out on your charming front porch. Located on a quiet cul-de-sac lot in desirable Greentree Subdivision. New furnace in 2017 and new sump pump in 2018. The inviting foyer welcomes you in where you are greeted by beautiful Oak hardwood flooring that extends throughout the main level. An open concept living room and dining room offer an ideal space to spend time with loved ones catching up or a place where you will find yourself hosting your next dinner party. Prepping your next meal will come with ease in the heart of the home the kitchen. This lovely kitchen offers quality stainless steel appliances, a myriad of cabinets with a peninsula offering plentiful counter space, and an eat-in breakfast area; perfect for a quick bite to eat or your morning cup of coffee. With access to the family room, you'll move effortlessly from room to room. A door to the backyard allows you to extend gatherings outdoors on your brick paver patio; envision yourself here grilling for your next summer BBQ. Retreat back inside for the night and head down the hall where you will find the main bedroom with dual wall closets and a private bath. Two additional bedrooms with generous closet space both steps away from a conveniently located full bath with tub/shower combo. Completing the main level is the laundry/mudroom with access to the 2-car attached garage. That's not all! The partially finished basement offers more living space with a large rec area (a great place to set up home office spaces or a media room). A large unfinished room offers so much storage space! Close to everything; downtown, train, restaurants, shopping, and more! Choice zone high school: children can attend Libertyville or Vernon Hills.
Location
State IL
County Lake
Area Green Oaks / Libertyville
Rooms
Basement Partial
Interior
Interior Features Hardwood Floors, First Floor Bedroom, First Floor Laundry, First Floor Full Bath
Heating Natural Gas, Forced Air
Cooling Central Air
Equipment Humidifier, CO Detectors, Ceiling Fan(s), Sump Pump
Fireplace N
Appliance Range, Microwave, Dishwasher, Refrigerator, Disposal
Laundry Sink
Exterior
Exterior Feature Porch, Brick Paver Patio, Storms/Screens
Parking Features Attached
Garage Spaces 2.0
Community Features Park, Curbs, Sidewalks, Street Lights, Street Paved
Roof Type Asphalt
Building
Lot Description Cul-De-Sac, Landscaped
Sewer Public Sewer
Water Lake Michigan
New Construction false
Schools
Elementary Schools Hawthorn Elementary School (Nor
Middle Schools Hawthorn Middle School North
High Schools Libertyville High School
School District 73 , 73, 128
Others
HOA Fee Include Other
Ownership Fee Simple w/ HO Assn.
Special Listing Condition None
Read Less Info
Want to know what your home might be worth? Contact us for a FREE valuation!

Our team is ready to help you sell your home for the highest possible price ASAP

© 2024 Listings courtesy of MRED as distributed by MLS GRID. All Rights Reserved.
Bought with Amy Seymour • @properties
GET MORE INFORMATION
REALTOR®






