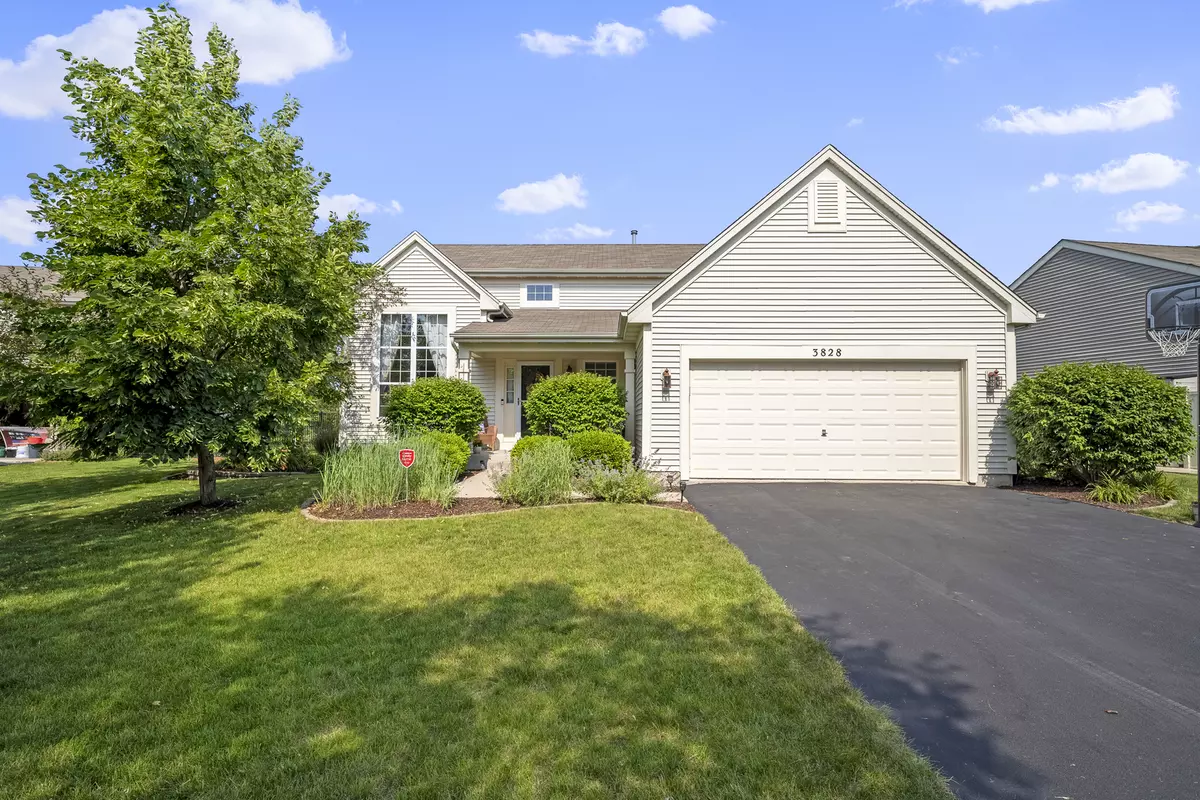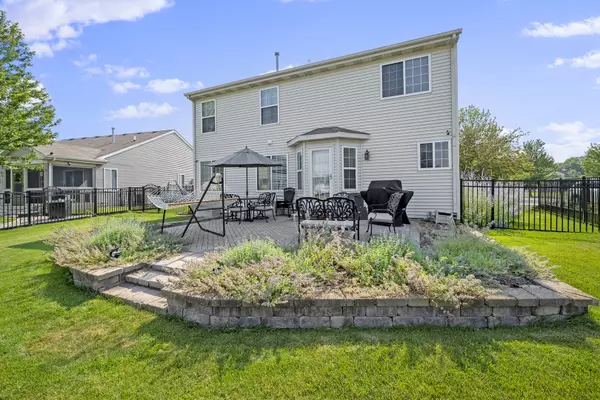$361,000
$344,900
4.7%For more information regarding the value of a property, please contact us for a free consultation.
3 Beds
3.5 Baths
2,890 SqFt
SOLD DATE : 09/02/2021
Key Details
Sold Price $361,000
Property Type Single Family Home
Sub Type Detached Single
Listing Status Sold
Purchase Type For Sale
Square Footage 2,890 sqft
Price per Sqft $124
Subdivision Cambridge Run
MLS Listing ID 11162990
Sold Date 09/02/21
Bedrooms 3
Full Baths 3
Half Baths 1
HOA Fees $29/ann
Year Built 2006
Annual Tax Amount $5,819
Tax Year 2019
Lot Size 8,712 Sqft
Lot Dimensions 90 X 123 X 50 X 131
Property Description
Check out this amazing gem in the Plainfield School District! This well-kept, immaculately clean, and modernly updated 3 bedroom, 3.5 bath home is situated in the sought after neighborhood of Cambridge Run. Walking through the front door, you will be greeted by gleaming hardwood floors and an inviting 2 story foyer. Relax in your spacious formal living room. Enjoy the formal dining area that makes entertaining easy with quick access to the kitchen. The kitchen will impress with hardwood floors, Corian countertops, stainless steel appliances, tile backsplash, can lights, new faucet and eat-in area that over looks the scenic backyard. Cozy up in the attached family room with plenty of space for any furniture set. Step outside to the manicured fenced-in yard and relax on the paver patio. The pond views are stunning! Upstairs you will find a spacious master bedroom with vaulted ceilings and ceiling fan. Connected is an upgraded en suite that features dual vanity and a tiled walk-in shower. You'll also find two more good sized bedrooms with ceiling fans. The guest bathroom features a tub/shower combo. The finished basement will impress! You will find a huge open area that can be used for any purpose you may need, plus plenty of storage. There is also an additional full bath with walk-in shower. The laundry room is conveniently located on the 1st floor. There is also a private office on the first floor. This neighborhood has a playground, many walking paths, ponds, and sports fields. Location is close to I-55, shopping, dining, etc. Schedule your showing now!
Location
State IL
County Will
Area Joliet
Rooms
Basement Full
Interior
Interior Features Hardwood Floors, First Floor Laundry, Walk-In Closet(s), Some Carpeting, Dining Combo
Heating Natural Gas
Cooling Central Air
Equipment Ceiling Fan(s), Sump Pump
Fireplace N
Appliance Range, Microwave, Dishwasher, Refrigerator, Washer, Dryer, Disposal, Stainless Steel Appliance(s)
Laundry In Unit, Sink
Exterior
Exterior Feature Patio
Parking Features Attached
Garage Spaces 2.0
Community Features Park, Lake, Sidewalks, Street Lights, Street Paved
Roof Type Asphalt
Building
Lot Description Cul-De-Sac, Fenced Yard, Landscaped, Pond(s), Water View, Sidewalks, Streetlights
Sewer Public Sewer
Water Public
New Construction false
Schools
Elementary Schools Central Elementary School
Middle Schools Indian Trail Middle School
High Schools Plainfield Central High School
School District 202 , 202, 202
Others
HOA Fee Include Insurance
Ownership Fee Simple w/ HO Assn.
Special Listing Condition None
Read Less Info
Want to know what your home might be worth? Contact us for a FREE valuation!

Our team is ready to help you sell your home for the highest possible price ASAP

© 2024 Listings courtesy of MRED as distributed by MLS GRID. All Rights Reserved.
Bought with Frank Gaines • Baird & Warner Fox Valley - Geneva
GET MORE INFORMATION
REALTOR®






